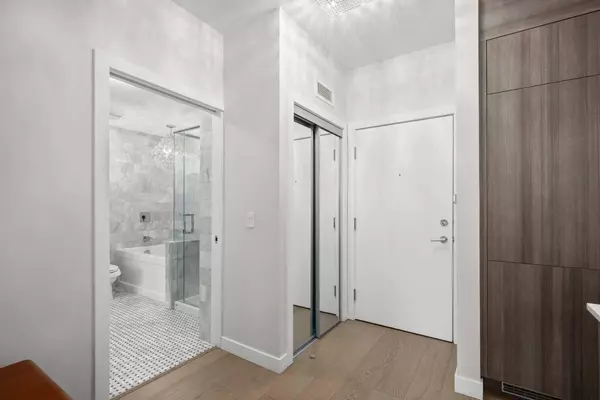For more information regarding the value of a property, please contact us for a free consultation.
Key Details
Sold Price $430,000
Property Type Condo
Sub Type Apartment
Listing Status Sold
Purchase Type For Sale
Square Footage 677 sqft
Price per Sqft $635
Subdivision West Hillhurst
MLS® Listing ID A2134019
Sold Date 06/08/24
Style Low-Rise(1-4)
Bedrooms 2
Full Baths 1
Condo Fees $384/mo
Originating Board Calgary
Year Built 2015
Annual Tax Amount $2,171
Tax Year 2023
Property Description
Welcome to this bright and inviting two-bedroom unit located in the desirable Savoy building, right in West Hillhurst! Step into the spacious foyer and be greeted by a stylish open concept space decorated by vinyl plank flooring and gorgeous light fixtures. The heart of this unit, the kitchen, features a quartz island that provides plenty of counter space, as well as a gas stove, built-in wall oven and microwave, and ample cupboard storage. The kitchen seamlessly transitions into the bright, west facing living room, where you’ll find access to the serene balcony. The luxurious bathroom, accessible from both the primary bedroom and main living space, offers a personal retreat with a soaker tub lit by a chandelier, a sleek glass bowl sink, and ample storage. This space also includes hidden laundry machines for added convenience. The primary bedroom is large enough to fit any size bed, while providing floor-length closet mirrors and a storage nook, while the second bedroom is perfect for guests or a home office. Amenities include an underground titled parking stall, a huge rooftop patio, and bicycle storage. Situated in West Hillhurst, this prime inner-city location offers an array of shops and amenities only steps from the building, while you can enjoy proximity to The Bow River and its stunning walking paths, a 20 minute walk into downtown, multiple schools, parks (including Riley Park) and so much more. Don’t miss the opportunity to make this exceptional property your new home. Book a showing today!
Location
Province AB
County Calgary
Area Cal Zone Cc
Zoning DC
Direction E
Rooms
Other Rooms 1
Interior
Interior Features Chandelier, High Ceilings, Kitchen Island, No Animal Home, No Smoking Home, Open Floorplan, Quartz Counters, Soaking Tub, Storage
Heating Baseboard, Natural Gas
Cooling Wall Unit(s)
Flooring Tile, Vinyl Plank
Appliance Built-In Oven, Dishwasher, Gas Stove, Microwave, Refrigerator, Wall/Window Air Conditioner, Washer/Dryer, Window Coverings
Laundry In Unit
Exterior
Garage Parkade, Secured, Stall, Titled, Underground
Garage Description Parkade, Secured, Stall, Titled, Underground
Community Features Park, Playground, Schools Nearby, Shopping Nearby, Sidewalks, Walking/Bike Paths
Amenities Available Bicycle Storage, Elevator(s), Parking, Roof Deck, Secured Parking, Snow Removal, Storage, Trash, Visitor Parking
Porch Balcony(s), Pergola, Rooftop Patio
Parking Type Parkade, Secured, Stall, Titled, Underground
Exposure W
Total Parking Spaces 1
Building
Story 4
Architectural Style Low-Rise(1-4)
Level or Stories Single Level Unit
Structure Type Brick,Composite Siding,Wood Frame
Others
HOA Fee Include Amenities of HOA/Condo,Common Area Maintenance,Gas,Insurance,Interior Maintenance,Maintenance Grounds,Parking,Professional Management,Reserve Fund Contributions,Residential Manager,Sewer,Snow Removal,Trash,Water
Restrictions Pet Restrictions or Board approval Required
Tax ID 82773656
Ownership Private
Pets Description Restrictions, Yes
Read Less Info
Want to know what your home might be worth? Contact us for a FREE valuation!

Our team is ready to help you sell your home for the highest possible price ASAP
GET MORE INFORMATION




