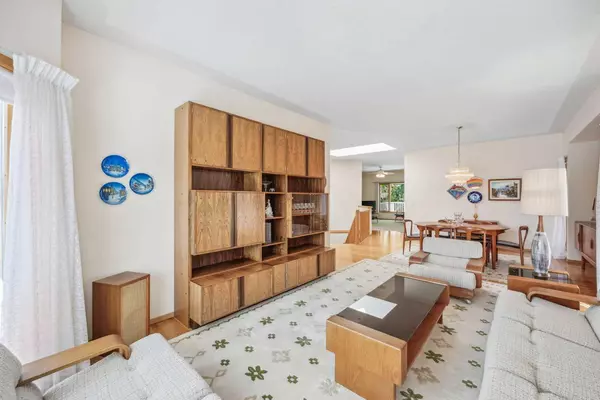For more information regarding the value of a property, please contact us for a free consultation.
Key Details
Sold Price $855,000
Property Type Single Family Home
Sub Type Detached
Listing Status Sold
Purchase Type For Sale
Square Footage 1,762 sqft
Price per Sqft $485
Subdivision Hamptons
MLS® Listing ID A2139341
Sold Date 06/07/24
Style Bungalow
Bedrooms 3
Full Baths 2
Half Baths 1
HOA Fees $16/ann
HOA Y/N 1
Originating Board Calgary
Year Built 1993
Annual Tax Amount $5,172
Tax Year 2024
Lot Size 7,201 Sqft
Acres 0.17
Property Description
Here is a truly wonderful home in the HAMPTONS, built by CalBridge Fine Homes. Located on a quiet cul-de-sac, this exceptional walk-out bungalow has 1762 sq. ft. on the main floor, plus an additional 1732 sq. ft. developed down. This lovingly maintained home has had only one owner. Here you'll enjoy a total of 3 large bedrooms. The open floorplan has 9 ft. ceilings, skylight, and a lovely, sunny living room/dining room. The east facing kitchen and family room back onto a private deck. There is a main floor laundry room complete with built-in cabinets, a laundry sink & washer/dryer. The lower level is a developed WALKOUT basement with fireplace and built-in bookcases with wetbar. There is a large 3rd bedroom down with 4 piece bath and large walk-in closet. Additional features include hardwood floors, granite counter tops, knock down ceiling, skylight, 2 high efficiency furnaces, original Pella windows, loads of storage space with utility sink, natural gas line for your BBQ on both upper deck and lower patio and water to the garage. This home has a METAL ROOF, and COPPER plumbing. This home is on a large, well treed, pie shaped lot. Fabulous location within walking distance to bus stops & the golf course clubhouse, just minutes to area shopping & quick easy access to Sarcee & Shaganappi Trails. Short distance to the University of Calgary, LRT, hospitals, downtown & more. Furnaces and fireplace recently serviced and there is a newer hot water tank. The house and carpets have been professionally cleaned and ready for you to move in.
Location
Province AB
County Calgary
Area Cal Zone Nw
Zoning R-C1
Direction W
Rooms
Basement Finished, Full, Walk-Out To Grade
Interior
Interior Features Bookcases, Built-in Features, Ceiling Fan(s), Jetted Tub, No Animal Home, No Smoking Home, Open Floorplan, Pantry, Quartz Counters, Skylight(s)
Heating Forced Air, Natural Gas
Cooling None
Flooring Carpet, Hardwood, Linoleum
Fireplaces Number 1
Fireplaces Type Gas
Appliance Dishwasher, Electric Stove, Garage Control(s), Microwave, Range Hood, Refrigerator, Washer/Dryer, Window Coverings
Laundry Laundry Room
Exterior
Garage Double Garage Attached
Garage Spaces 2.0
Garage Description Double Garage Attached
Fence Partial
Community Features Golf, Playground, Schools Nearby, Tennis Court(s), Walking/Bike Paths
Amenities Available None
Roof Type Metal
Porch Deck, Patio
Lot Frontage 29.1
Parking Type Double Garage Attached
Total Parking Spaces 4
Building
Lot Description Cul-De-Sac, Landscaped, Level, Pie Shaped Lot
Foundation Poured Concrete
Architectural Style Bungalow
Level or Stories One
Structure Type Brick,Stucco
Others
Restrictions None Known
Tax ID 91688865
Ownership Private
Read Less Info
Want to know what your home might be worth? Contact us for a FREE valuation!

Our team is ready to help you sell your home for the highest possible price ASAP
GET MORE INFORMATION




