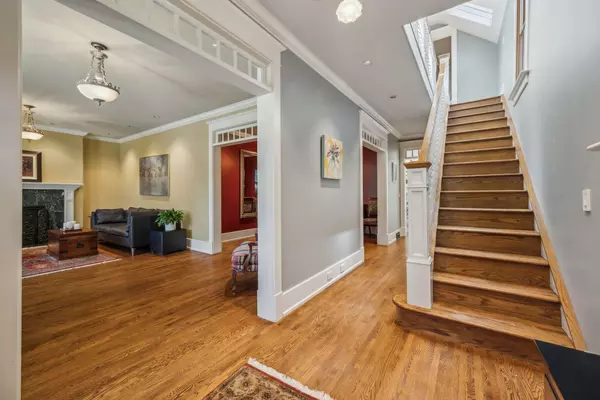For more information regarding the value of a property, please contact us for a free consultation.
Key Details
Sold Price $1,920,000
Property Type Single Family Home
Sub Type Detached
Listing Status Sold
Purchase Type For Sale
Square Footage 2,811 sqft
Price per Sqft $683
Subdivision Rideau Park
MLS® Listing ID A2136408
Sold Date 06/07/24
Style 2 Storey
Bedrooms 4
Full Baths 4
Half Baths 1
Originating Board Calgary
Year Built 1911
Annual Tax Amount $8,543
Tax Year 2023
Lot Size 6,167 Sqft
Acres 0.14
Property Description
This is the one! - Ideally located across from a green space on one of the quietest streets in the exclusive community of Rideau Park. Offering over 4000 square feet of living space on a 50-foot frontage lot, this gorgeous family home was timelessly renovated in 2005 by John Haden Design with interior design by Paul Lavoie. As soon as you walk the stone steps to the front door, you know how special this home is. The formal living room and parlour offer an exquisite spot to listen to music and cozy up by the gas fireplace with a book. The massive and bright great room features a commercial glass ceiling that provides incredible sunlight throughout the day and views to the private east-facing backyard. The kitchen is a chef’s dream with a Viking gas range, a Miele double oven, an integrated Miele dishwasher, a Sub-Zero refrigerator and a Miele warming drawer. The massive island with granite countertop is the perfect spot to gather and hear stories from the day. Enjoy family meals in the beautiful breakfast nook surrounded by nature through the large windows or entertain and host dinner parties in the formal dining room. Quarter-sawn oak hardwood floors on the main and upper levels match the original floors, and the custom millwork throughout this home honours the original 1911 design. Upstairs are three large bedrooms, all with their own ensuites and built-ins, a large office/workspace with French pocket doors and built-in desks, and a laundry room with tons of storage. The primary bedroom offers a beautiful treed view into the backyard, a sitting area, and two closets with custom built-ins. The spa-like ensuite features a walk-in shower and a luxurious claw-footed soaker tub. The fully developed basement was completed in 2021 and has a large rec room fully wired for a projector and sound, in-floor radiant heating, a 4th bedroom, a three-piece bath with a jetted tub, an additional laundry hook-up and a naturally cooled wine room and tons of storage space. Outside, you will find a large stone patio off the kitchen with a gas BBQ hook-up, a vast sunny east-facing backyard featuring a beautiful professionally landscaped perennial garden and a 12-zone irrigation system. Steps to historic Rideau Park school (K-9), the Elbow River pathway system, Elbow Island Park, community tennis courts and skating rink and the full amenities and fantastic dining experiences of 4th Street. This is an incredible family home that you do not want to miss!
Location
Province AB
County Calgary
Area Cal Zone Cc
Zoning R-C1
Direction W
Rooms
Basement Finished, Full
Interior
Interior Features Central Vacuum, Chandelier, Closet Organizers, French Door, Granite Counters, High Ceilings, Jetted Tub, Kitchen Island, Open Floorplan, Skylight(s), Soaking Tub, Storage, Vaulted Ceiling(s)
Heating Forced Air, Natural Gas
Cooling None, Rough-In
Flooring Concrete, Hardwood
Fireplaces Number 2
Fireplaces Type Family Room, Gas, Living Room, Stone
Appliance Built-In Oven, Built-In Refrigerator, Dishwasher, Dryer, Garage Control(s), Gas Cooktop, Microwave, Oven, Range Hood, Washer, Window Coverings
Laundry Laundry Room, Multiple Locations, See Remarks
Exterior
Garage Additional Parking, Alley Access, Concrete Driveway, Front Drive, Garage Door Opener, Garage Faces Front, Single Garage Attached
Garage Spaces 1.0
Garage Description Additional Parking, Alley Access, Concrete Driveway, Front Drive, Garage Door Opener, Garage Faces Front, Single Garage Attached
Fence Fenced
Community Features Fishing, Park, Playground, Schools Nearby, Shopping Nearby, Sidewalks, Street Lights, Tennis Court(s), Walking/Bike Paths
Roof Type Asphalt Shingle
Porch Patio
Lot Frontage 15.28
Parking Type Additional Parking, Alley Access, Concrete Driveway, Front Drive, Garage Door Opener, Garage Faces Front, Single Garage Attached
Exposure W
Total Parking Spaces 2
Building
Lot Description Back Lane, Back Yard, Front Yard, Garden, Underground Sprinklers, Private, Treed
Foundation Poured Concrete
Architectural Style 2 Storey
Level or Stories Two
Structure Type Stucco,Wood Frame
Others
Restrictions Restrictive Covenant
Tax ID 82877559
Ownership Private
Read Less Info
Want to know what your home might be worth? Contact us for a FREE valuation!

Our team is ready to help you sell your home for the highest possible price ASAP
GET MORE INFORMATION




