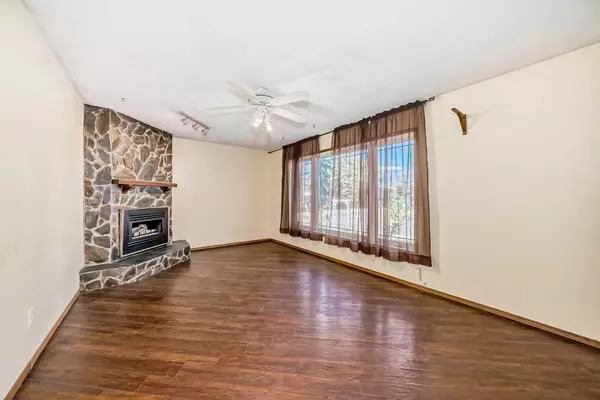For more information regarding the value of a property, please contact us for a free consultation.
Key Details
Sold Price $560,000
Property Type Single Family Home
Sub Type Detached
Listing Status Sold
Purchase Type For Sale
Square Footage 1,200 sqft
Price per Sqft $466
Subdivision Penbrooke Meadows
MLS® Listing ID A2138077
Sold Date 06/07/24
Style Bungalow
Bedrooms 5
Full Baths 2
Half Baths 1
Originating Board Calgary
Year Built 1973
Annual Tax Amount $3,100
Tax Year 2024
Lot Size 6,081 Sqft
Acres 0.14
Property Description
Public Open House This Weekend! When: Saturday and Sunday, from 2:00 to 4:30 PM (June 8th and 9th) Unlock the potential of this remarkable property! Featuring five bedrooms and a host of desirable amenities, this home is perfect for families looking for a spacious and inviting residence. Conveniently located close to schools, it sits on a vast corner lot, providing ample space for both indoor and outdoor activities for the whole family.
The property boasts a double, oversized (22x30 feet) heated garage complete with a full workbench, ideal for hobbyists or DIY enthusiasts. Additionally, a newer furnace, AC unit and tankless water heater ensure optimal comfort and efficiency. While this home was rented for a while and could use a bit of TLC, it offers great potential for a development project. With its prime location and desirable amenities, this property is a must-see and likely to be swiftly snapped up. Don't miss out on this great opportunity! Fantastic price, excellent location, and lots of space for improvements and modifications.
Location
Province AB
County Calgary
Area Cal Zone E
Zoning R-C1
Direction N
Rooms
Basement Finished, Full
Interior
Interior Features Ceiling Fan(s), Central Vacuum, Tankless Hot Water
Heating Forced Air, Natural Gas
Cooling Central Air
Flooring Ceramic Tile, Laminate, Vinyl Plank
Fireplaces Number 1
Fireplaces Type Family Room, Gas
Appliance Central Air Conditioner, Dishwasher, Dryer, Electric Stove, Garage Control(s), Refrigerator, Tankless Water Heater, Washer
Laundry In Basement
Exterior
Garage Double Garage Detached, Heated Garage, Insulated, Oversized, Workshop in Garage
Garage Spaces 2.0
Garage Description Double Garage Detached, Heated Garage, Insulated, Oversized, Workshop in Garage
Fence Fenced
Community Features Park, Playground, Schools Nearby, Shopping Nearby, Sidewalks, Street Lights
Roof Type Asphalt Shingle
Porch None
Lot Frontage 68.18
Parking Type Double Garage Detached, Heated Garage, Insulated, Oversized, Workshop in Garage
Exposure N
Total Parking Spaces 4
Building
Lot Description Back Lane, Back Yard, Corner Lot
Foundation Poured Concrete
Architectural Style Bungalow
Level or Stories One
Structure Type Vinyl Siding,Wood Frame
Others
Restrictions None Known
Tax ID 91405460
Ownership Private
Read Less Info
Want to know what your home might be worth? Contact us for a FREE valuation!

Our team is ready to help you sell your home for the highest possible price ASAP
GET MORE INFORMATION




