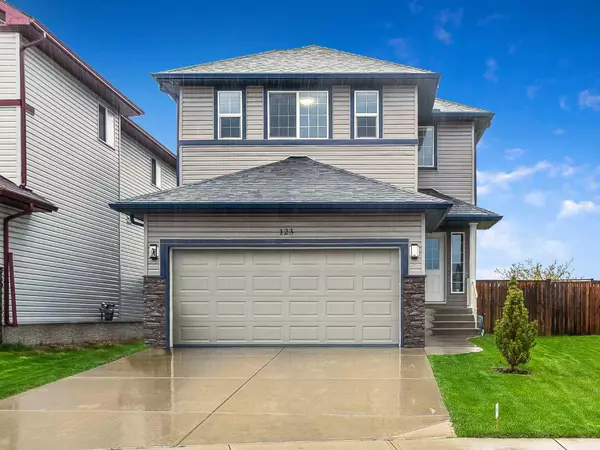For more information regarding the value of a property, please contact us for a free consultation.
Key Details
Sold Price $690,000
Property Type Single Family Home
Sub Type Detached
Listing Status Sold
Purchase Type For Sale
Square Footage 1,760 sqft
Price per Sqft $392
Subdivision Evergreen
MLS® Listing ID A2135130
Sold Date 06/07/24
Style 2 Storey
Bedrooms 3
Full Baths 2
Half Baths 1
Originating Board Calgary
Year Built 2010
Annual Tax Amount $3,328
Tax Year 2023
Lot Size 4,154 Sqft
Acres 0.1
Property Description
Introducing this meticulously maintained home that effortlessly combines style with functionality nestled in a cozy cul-de-sac. Upon entering, you're greeted by an inviting open-concept layout flooded with natural light and boasting 9’ ceilings. The kitchen is a chef's dream, outfitted with stainless steel appliances, sleek tiled flooring, a convenient corner pantry, and granite countertops. Seamlessly adjoining the kitchen is the cozy living room, featuring a gas fireplace, laminate flooring, and expansive windows that create an airy ambiance. There's plenty of space for dining, perfect for hosting gatherings with loved ones. Conveniently located on the main floor is a laundry nook with built-in storage shelves, along with a powder room for added ease. Direct access to the insulated double-attached garage adds practicality to everyday living. Upstairs, discover three generously sized bedrooms alongside a versatile bonus room that could serve as a home gym, office, or playroom. The primary bedroom offers ample space for a king-sized bed and includes a walk-in closet. Indulge in the tranquillity of the master ensuite, boasting granite countertops, a spacious corner soaker tub, and a separate glass door shower. Completing the upper level is a guest 4-piece bathroom, enhancing the home's functionality. The basement provides ample space for future entertainment and awaiting customization. Outside, unwind on the large wooden deck situated on a corner lot with an expansive fenced-in yard offering privacy with no homes behind, perfect for outdoor gatherings or gardening enthusiasts. Upgrades to note, new asphalt shingles (2021), new vinyl siding (2021), new tankless water heater (2023). This non-smoking home is ideally situated for effortless commuting, with easy access to McLeod Trail and the new Stoney Trail ring road. Enjoy the convenience of a short 12-minute drive to Mount Royal University, as well as proximity to schools, playgrounds, public transportation, and diverse shopping options.
Location
Province AB
County Calgary
Area Cal Zone S
Zoning R-1N
Direction E
Rooms
Basement Full, Unfinished
Interior
Interior Features Breakfast Bar, Granite Counters, No Smoking Home, Pantry, Soaking Tub, Walk-In Closet(s)
Heating Forced Air
Cooling None
Flooring Carpet, Tile, Vinyl Plank
Fireplaces Number 1
Fireplaces Type Gas
Appliance Dishwasher, Electric Stove, Garage Control(s), Microwave Hood Fan, Refrigerator, Window Coverings
Laundry Laundry Room, Main Level
Exterior
Garage Double Garage Attached
Garage Spaces 2.0
Garage Description Double Garage Attached
Fence Fenced
Community Features Park, Playground, Schools Nearby, Shopping Nearby, Sidewalks, Street Lights, Walking/Bike Paths
Roof Type Asphalt Shingle
Porch Deck
Lot Frontage 33.04
Parking Type Double Garage Attached
Total Parking Spaces 4
Building
Lot Description Corner Lot, Cul-De-Sac, No Neighbours Behind
Foundation Poured Concrete
Architectural Style 2 Storey
Level or Stories Two
Structure Type Vinyl Siding,Wood Frame
Others
Restrictions None Known
Tax ID 82752259
Ownership Private
Read Less Info
Want to know what your home might be worth? Contact us for a FREE valuation!

Our team is ready to help you sell your home for the highest possible price ASAP
GET MORE INFORMATION




