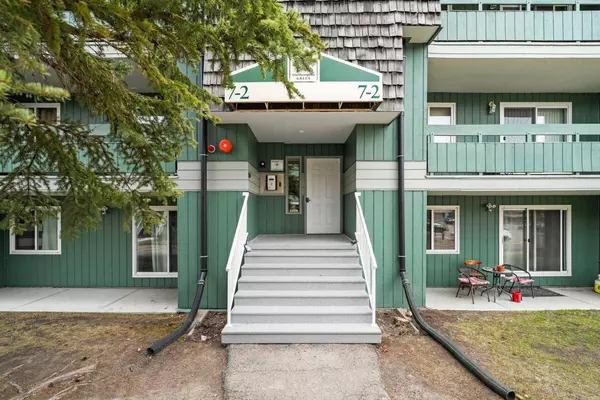For more information regarding the value of a property, please contact us for a free consultation.
Key Details
Sold Price $251,000
Property Type Condo
Sub Type Apartment
Listing Status Sold
Purchase Type For Sale
Square Footage 806 sqft
Price per Sqft $311
Subdivision Southwood
MLS® Listing ID A2136828
Sold Date 06/06/24
Style Low-Rise(1-4)
Bedrooms 2
Full Baths 1
Half Baths 1
Condo Fees $483/mo
Originating Board Calgary
Year Built 1976
Annual Tax Amount $841
Tax Year 2023
Property Description
Welcome to Southampton Green living! Located in the vibrant community of Southwood, this top-floor condo offers comfort and charm, where pride of ownership shines through every detail. With 2 bedrooms, 2 bathrooms, and a layout designed for modern living, this condo is a true gem. You'll be greeted by a beautifully renovated kitchen boasting ample counter space and upgraded appliances, making meal prep a breeze. Picture cozy evenings by the fireplace, adding warmth and ambiance to your spacious living area. Lots of natural light.
As you step out onto your private balcony and soak in the stunning views of the courtyard and park below. It's the perfect spot for your morning coffee or evening unwind, surrounded by nature's beauty. Extra storage area on the balcony is an added bonus. This home has been lovingly maintained, with recent updates including plush carpeting installed in 2021. There is access to fantastic amenities, including Clubhouse, Fitness Center, Playground, Racquet Courts. This complex is close to the c-train, downtown, Southcentre mall and has amazing access to Deerfoot trail, Mcleod trail and Stoney trail.
Don't miss your chance to experience Southwood living at its finest. Schedule a showing today and start living the condo dream!
Location
Province AB
County Calgary
Area Cal Zone S
Zoning M-C1 d75
Direction E
Interior
Interior Features Laminate Counters
Heating Baseboard
Cooling None
Flooring Carpet, Laminate
Fireplaces Number 1
Fireplaces Type Wood Burning
Appliance Dishwasher, Electric Stove, Refrigerator
Laundry Common Area
Exterior
Garage Assigned, Stall
Garage Description Assigned, Stall
Community Features None
Amenities Available Clubhouse, Coin Laundry, Fitness Center, Park, Playground, Racquet Courts
Porch Balcony(s)
Parking Type Assigned, Stall
Exposure E
Total Parking Spaces 1
Building
Story 3
Architectural Style Low-Rise(1-4)
Level or Stories Single Level Unit
Structure Type Wood Frame,Wood Siding
Others
HOA Fee Include Common Area Maintenance,Heat,Insurance,Maintenance Grounds,Professional Management,Reserve Fund Contributions,Snow Removal
Restrictions Utility Right Of Way
Ownership Private
Pets Description Restrictions
Read Less Info
Want to know what your home might be worth? Contact us for a FREE valuation!

Our team is ready to help you sell your home for the highest possible price ASAP
GET MORE INFORMATION




