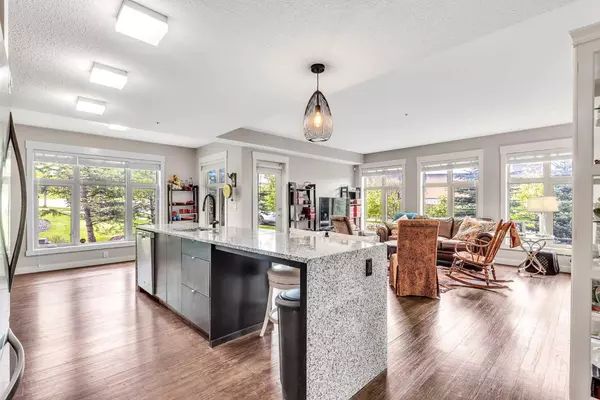For more information regarding the value of a property, please contact us for a free consultation.
Key Details
Sold Price $475,000
Property Type Condo
Sub Type Apartment
Listing Status Sold
Purchase Type For Sale
Square Footage 1,379 sqft
Price per Sqft $344
Subdivision Aspen Woods
MLS® Listing ID A2136946
Sold Date 06/06/24
Style Apartment
Bedrooms 2
Full Baths 2
Half Baths 1
Condo Fees $931/mo
Originating Board Calgary
Year Built 2014
Annual Tax Amount $2,806
Tax Year 2023
Property Description
We cordially invite you to discover Valmont at Aspen Stone, an exquisite complex situated in the highly coveted SW community Aspen Woods. One of the largest units in the building, this corner unit offers over 1300 square feet of comfortable living space. Boasting 2 spacious bedrooms, 2.5 baths, and 2 titled underground parking spaces. This well-maintained unit features an open-concept floor plan that seamlessly blends modern design with functionality. The contemporary kitchen is appointed with elegant wood cabinetry, granite countertops, stainless steel appliances and a large island. The generously sized living room is filled with natural light, thanks to large windows. A door from the living room leads to the expansive outdoor patio, perfect for entertaining and enjoying the warmer days. An additional patio is located right next to the den/office. There are 2 well-proportioned bedrooms, each complete with their own ensuite. A 2-piece bathroom and in-unit laundry provide added convenience, making this home the epitome of comfortable living. Completing this fantastic offering is 2 titled side-by-side underground parking stalls for your ultimate convenience. The location is unbeatable, with schools, parks, playgrounds, restaurants, and shopping options just minutes away. This outstanding property presents a unique opportunity for both families and investors. We encourage you to seize this opportunity and schedule a private viewing today!
Location
Province AB
County Calgary
Area Cal Zone W
Zoning DC
Direction NW
Interior
Interior Features Kitchen Island, Open Floorplan, Soaking Tub
Heating In Floor
Cooling None
Flooring Carpet, Tile, Vinyl
Appliance Dishwasher, Dryer, Electric Stove, Garage Control(s), Microwave Hood Fan, Refrigerator, Washer, Window Coverings
Laundry In Unit
Exterior
Garage Underground
Garage Description Underground
Community Features Playground, Schools Nearby, Shopping Nearby, Sidewalks, Street Lights
Amenities Available Elevator(s), Fitness Center, Secured Parking, Storage, Visitor Parking
Porch Balcony(s)
Parking Type Underground
Exposure NW
Total Parking Spaces 2
Building
Story 4
Architectural Style Apartment
Level or Stories Single Level Unit
Structure Type Stone,Vinyl Siding,Wood Frame
Others
HOA Fee Include Caretaker,Common Area Maintenance,Heat,Insurance,Parking,Professional Management,Reserve Fund Contributions,Sewer,Snow Removal,Water
Restrictions Easement Registered On Title,Restrictive Covenant,Utility Right Of Way
Ownership Private
Pets Description Restrictions
Read Less Info
Want to know what your home might be worth? Contact us for a FREE valuation!

Our team is ready to help you sell your home for the highest possible price ASAP
GET MORE INFORMATION




