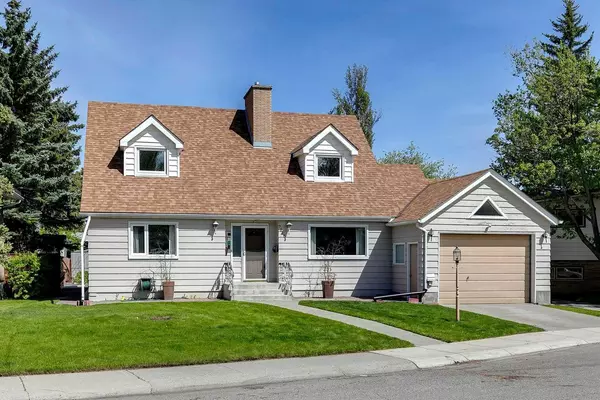For more information regarding the value of a property, please contact us for a free consultation.
Key Details
Sold Price $890,000
Property Type Single Family Home
Sub Type Detached
Listing Status Sold
Purchase Type For Sale
Square Footage 2,343 sqft
Price per Sqft $379
Subdivision Chinook Park
MLS® Listing ID A2136533
Sold Date 06/05/24
Style 2 Storey
Bedrooms 6
Full Baths 3
Originating Board Calgary
Year Built 1960
Annual Tax Amount $4,784
Tax Year 2023
Lot Size 5,898 Sqft
Acres 0.14
Property Description
Picture this…you’ve been waiting for that perfect place in Chinook Park to come up. Something to put your own stamp on, but it has to be on an amazing lot, on a quiet cul-de-sac, as well as an easy walk to Chinook Park school and Henry Wisewood high school. This is your opportunity. Welcome to 7828 Calla Donna Place SW, a family home that is an incredible time capsule mid century 2 storey that is going to make its next family an amazing home. On the bulb of the cul-de-sac, the lot is amazing. 60 feet wide, 120 feet deep on the long side, there is plenty of room for all the landscaping you could want or add a double garage to expand your parking ability. The house has amazing bones, with a traditional living room/dining room combination on the main, with a separate sunken family room off the side. The kitchen and nook have lots of space, and what makes this floor plan unique is the primary bedroom is on the main floor. Upstairs features 3 bedrooms with unique ceiling angles and dormer windows that add a pile of character. There is also an office area on the upper level between the bedrooms that opens to the upper covered patio. The basement has two more bedrooms, and a large rec room. There is a single garage attached to the front of the house which could be turned into more living space if that is what you need. This is an amazing opportunity to get into Chinook Park one of the most desirable cul-de-sacs in the neighbourhood. For more details, and to see our 360 Virtual Tour, click the links below.
Location
Province AB
County Calgary
Area Cal Zone S
Zoning R-C1
Direction W
Rooms
Basement Finished, Full
Interior
Interior Features Central Vacuum, Laminate Counters, No Animal Home, No Smoking Home
Heating Forced Air, Natural Gas
Cooling None
Flooring Carpet, Ceramic Tile, Linoleum
Fireplaces Number 1
Fireplaces Type Gas Log, Living Room, Wood Burning
Appliance Dishwasher, Dryer, Electric Stove, Microwave, Refrigerator, Washer
Laundry In Basement
Exterior
Parking Features Single Garage Attached
Garage Spaces 1.0
Garage Description Single Garage Attached
Fence Fenced
Community Features Schools Nearby, Shopping Nearby, Sidewalks, Street Lights
Roof Type Asphalt Shingle
Porch Balcony(s), Patio
Lot Frontage 56.76
Total Parking Spaces 2
Building
Lot Description Back Lane, Back Yard, Cul-De-Sac, Lawn, Landscaped, Level
Foundation Poured Concrete
Architectural Style 2 Storey
Level or Stories Two
Structure Type Wood Frame,Wood Siding
Others
Restrictions None Known
Tax ID 83140746
Ownership Private
Read Less Info
Want to know what your home might be worth? Contact us for a FREE valuation!

Our team is ready to help you sell your home for the highest possible price ASAP
GET MORE INFORMATION





