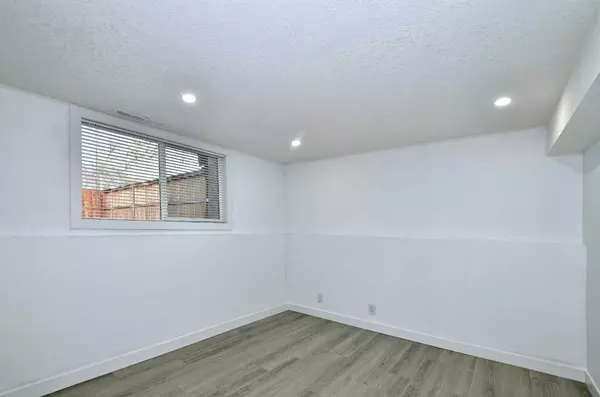For more information regarding the value of a property, please contact us for a free consultation.
Key Details
Sold Price $475,000
Property Type Single Family Home
Sub Type Detached
Listing Status Sold
Purchase Type For Sale
Square Footage 1,000 sqft
Price per Sqft $475
Subdivision Dover
MLS® Listing ID A2134765
Sold Date 06/05/24
Style Bi-Level
Bedrooms 4
Full Baths 2
Originating Board Calgary
Year Built 1970
Annual Tax Amount $2,280
Tax Year 2023
Lot Size 4,402 Sqft
Acres 0.1
Property Description
Welcome to this quite family-friendly living community of Dover. Nestled in a serene neighborhood, this delightful 4 bedroom updated Bi-level with separate entrance, separate washer & dryers and illegal suite. There is no front street, plenty of lush grass for your enjoyment. As you step inside, you'll be greeted by a cozy living space, bathed in natural light that creates a warm and inviting atmosphere for quality time with loved ones. The open-concept layout seamlessly connects the living room, dining area, and kitchen, providing an ideal setting for both entertaining and everyday living. High quality Vinyl plank throughout main floor with two bedrooms, laundry and a 4 piece bathroom. Lower level has another large living space, kitchen, two bedrooms, laundry, updated 3 piece bathroom and laminate flooring. One of the standout features of this home is the massive oversized 2-car garage, providing ample space for parking, storage, and workshop. Spend sunny afternoons lounging in the private backyard, hosting barbecues with friends, or playing with the kids in this private outdoor oasis. Close to parks, playgrounds, schools, shopping and public transportation, everything you need is just minutes away. Don't miss your chance to experience the best of family living in this charming home. Call Today!
Location
Province AB
County Calgary
Area Cal Zone E
Zoning R-C1
Direction S
Rooms
Basement Finished, Full
Interior
Interior Features Granite Counters, No Animal Home, No Smoking Home
Heating Forced Air, Natural Gas
Cooling None
Flooring Laminate, Tile, Vinyl Plank
Fireplaces Number 1
Fireplaces Type Living Room, Mantle, Wood Burning
Appliance Dishwasher, Dryer, Electric Stove, Garage Control(s), Microwave Hood Fan, Refrigerator, Stove(s), Washer, Window Coverings
Laundry Multiple Locations
Exterior
Garage 220 Volt Wiring, Alley Access, Double Garage Detached, Garage Door Opener, Oversized
Garage Spaces 2.0
Garage Description 220 Volt Wiring, Alley Access, Double Garage Detached, Garage Door Opener, Oversized
Fence Fenced
Community Features Playground, Schools Nearby, Shopping Nearby
Roof Type Asphalt Shingle
Porch Rear Porch
Lot Frontage 39.96
Parking Type 220 Volt Wiring, Alley Access, Double Garage Detached, Garage Door Opener, Oversized
Total Parking Spaces 3
Building
Lot Description Back Lane, Back Yard, Low Maintenance Landscape, Rectangular Lot
Foundation Poured Concrete
Architectural Style Bi-Level
Level or Stories Bi-Level
Structure Type Wood Siding
Others
Restrictions None Known
Tax ID 82907276
Ownership Private
Read Less Info
Want to know what your home might be worth? Contact us for a FREE valuation!

Our team is ready to help you sell your home for the highest possible price ASAP
GET MORE INFORMATION




