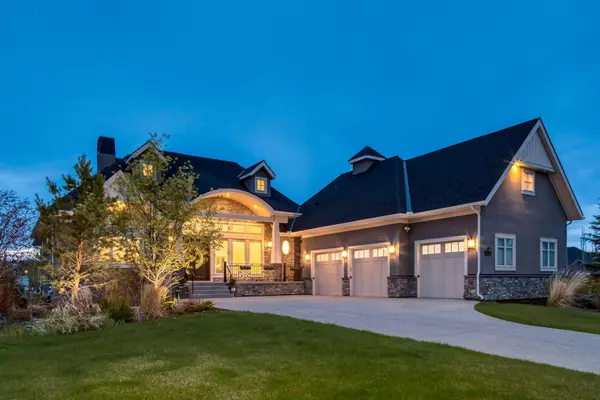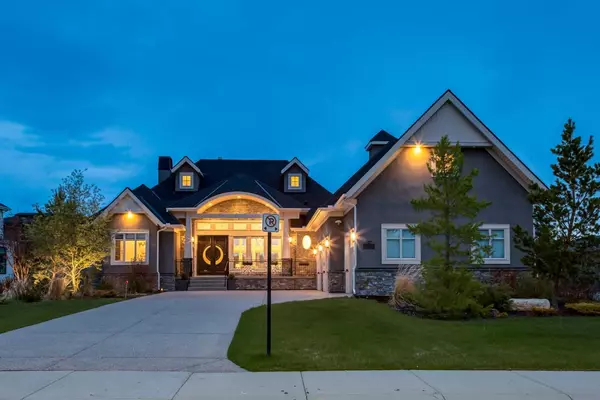For more information regarding the value of a property, please contact us for a free consultation.
Key Details
Sold Price $2,094,500
Property Type Single Family Home
Sub Type Detached
Listing Status Sold
Purchase Type For Sale
Square Footage 2,208 sqft
Price per Sqft $948
Subdivision Watermark
MLS® Listing ID A2133467
Sold Date 06/05/24
Style Bungalow
Bedrooms 4
Full Baths 3
Half Baths 2
HOA Fees $213/mo
HOA Y/N 1
Originating Board Calgary
Year Built 2019
Annual Tax Amount $7,248
Tax Year 2023
Lot Size 0.370 Acres
Acres 0.37
Property Description
“Crafted by Marsonia Homes, this stunning bungalow embodies European charm with its peaked rooflines, dormer windows, rich stone accents, and impressive front entrance. The home's exceptional layout features coffered detailed ceilings and expansive windows that frame breathtaking views of the enchanting landscape, bathing the interiors in natural light for a warm and inviting ambiance. Luxurious wide plank hardwood floors offer a timeless foundation, while magnificent Schonbek chandeliers add an elegant touch. The open-concept great room seamlessly connects to the gourmet kitchen and dining area, perfect for entertaining. A private front office provides a quiet workspace. The custom-designed kitchen is a chef’s dream, boasting professional-grade appliances, quartz countertops, a stylish backsplash, and a Hammersmith hood fan. The master suite is a luxurious retreat with a spa-like ensuite and a spacious dressing room. The walkout lower level is an entertainer’s paradise, featuring a large patio, fireplace, family/TV room, bar and wine room, and three additional bedrooms with ensuite bathrooms. The theater room is perfect for movie nights and gatherings. A heated, triple oversized garage with a workshop area and high ceilings adds convenience and functionality. The HOA fees cover front yard maintenance, weekly mowing, trimming, garbage/recycling pickup, snow removal on streets, sidewalks, and pathways, and upkeep of the central plaza, cascading ponds, outdoor kitchens, and playgrounds.
Location
Province AB
County Rocky View County
Area Cal Zone Bearspaw
Zoning DC141
Direction S
Rooms
Basement Separate/Exterior Entry, Finished, Full, Walk-Out To Grade
Interior
Interior Features Bookcases, Breakfast Bar, Built-in Features, Central Vacuum, Chandelier, Closet Organizers, Double Vanity, High Ceilings, Kitchen Island, Open Floorplan, Pantry, Quartz Counters, Recessed Lighting, Separate Entrance, Skylight(s), Storage, Sump Pump(s), Walk-In Closet(s)
Heating High Efficiency, In Floor, Forced Air, Natural Gas
Cooling Rough-In
Flooring Carpet, Hardwood, Tile
Fireplaces Number 2
Fireplaces Type Gas
Appliance Built-In Refrigerator, Dishwasher, Garage Control(s), Gas Stove, Instant Hot Water, Microwave, Range Hood, Washer/Dryer, Water Softener, Window Coverings, Wine Refrigerator
Laundry Laundry Room, Main Level, Sink
Exterior
Garage Concrete Driveway, Garage Door Opener, Heated Garage, Oversized, RV Access/Parking, Triple Garage Attached
Garage Spaces 3.0
Garage Description Concrete Driveway, Garage Door Opener, Heated Garage, Oversized, RV Access/Parking, Triple Garage Attached
Fence None
Community Features Clubhouse, Golf, Park, Playground, Schools Nearby, Shopping Nearby, Sidewalks, Street Lights
Amenities Available None
Roof Type Asphalt Shingle
Porch Front Porch, Patio
Lot Frontage 100.07
Parking Type Concrete Driveway, Garage Door Opener, Heated Garage, Oversized, RV Access/Parking, Triple Garage Attached
Exposure S
Total Parking Spaces 3
Building
Lot Description Backs on to Park/Green Space, Front Yard, Landscaped, Street Lighting, Underground Sprinklers, Rectangular Lot, Views
Foundation Poured Concrete
Sewer None
Water None
Architectural Style Bungalow
Level or Stories One
Structure Type Stone,Stucco,Wood Frame
Others
Restrictions None Known
Tax ID 84010119
Ownership Private
Read Less Info
Want to know what your home might be worth? Contact us for a FREE valuation!

Our team is ready to help you sell your home for the highest possible price ASAP
GET MORE INFORMATION




