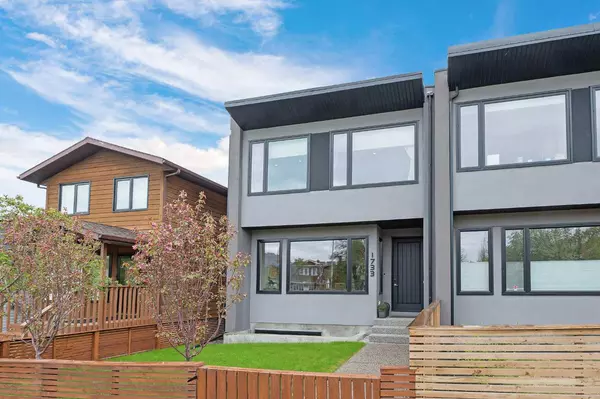For more information regarding the value of a property, please contact us for a free consultation.
Key Details
Sold Price $940,000
Property Type Single Family Home
Sub Type Semi Detached (Half Duplex)
Listing Status Sold
Purchase Type For Sale
Square Footage 1,977 sqft
Price per Sqft $475
Subdivision South Calgary
MLS® Listing ID A2134602
Sold Date 06/04/24
Style 2 Storey,Side by Side
Bedrooms 4
Full Baths 3
Half Baths 1
Originating Board Calgary
Year Built 2012
Annual Tax Amount $5,060
Tax Year 2023
Lot Size 3,132 Sqft
Acres 0.07
Property Description
Conveniently nestled in the vibrant inner-city community of South Calgary, this stunning 3+1 bedroom home offers nearly 2800 sq ft of beautifully developed living space. The main level showcases elegant hardwood floors, lofty ceilings, and is illuminated by recessed lighting and stylish fixtures. The front dining area flows seamlessly into a chef’s kitchen, tastefully finished with quartz countertops, a large island with an eating bar, ample storage, and top-of-the-line appliances. The spacious living room, anchored by a feature fireplace and built-ins, is perfect for relaxation and entertaining. A chic 2-piece powder room completes the main level. Upstairs, the second level hosts three generous bedrooms, a 4-piece bathroom, and a convenient laundry room. The primary suite features a walk-in closet and a luxurious 5-piece ensuite, complete with dual sinks, a freestanding soaker tub, and an oversized shower. The fully developed basement, equipped with in-floor heating, offers a large family/media room with a wet bar—ideal for game or movie nights—a fourth bedroom, and a 3-piece bathroom. Outside, the sunny south-facing backyard boasts a deck and provides access to an insulated double detached garage. This prime inner-city location is unbeatable—within walking distance to River Park, the South Calgary Community Association, and vibrant Marda Loop. Additionally, it's close to shopping, excellent schools, public transit, and offers easy access to the downtown core via 14th Street.
Location
Province AB
County Calgary
Area Cal Zone Cc
Zoning R-C2
Direction N
Rooms
Basement Finished, Full
Interior
Interior Features Breakfast Bar, Built-in Features, Closet Organizers, Double Vanity, High Ceilings, Kitchen Island, Quartz Counters, Recessed Lighting, Soaking Tub, Walk-In Closet(s), Wet Bar, Wired for Sound
Heating In Floor, Forced Air
Cooling Central Air
Flooring Carpet, Ceramic Tile, Hardwood
Fireplaces Number 1
Fireplaces Type Gas
Appliance Central Air Conditioner, Dishwasher, Dryer, Garage Control(s), Gas Cooktop, Microwave, Oven-Built-In, Range Hood, Refrigerator, Washer, Water Softener, Wine Refrigerator
Laundry Upper Level
Exterior
Garage Double Garage Detached, Insulated
Garage Spaces 2.0
Garage Description Double Garage Detached, Insulated
Fence Fenced
Community Features Park, Playground, Pool, Schools Nearby, Shopping Nearby, Sidewalks, Street Lights, Tennis Court(s), Walking/Bike Paths
Roof Type Asphalt Shingle
Porch Deck
Lot Frontage 25.0
Parking Type Double Garage Detached, Insulated
Total Parking Spaces 2
Building
Lot Description Back Lane, Back Yard, Front Yard, Lawn, Landscaped, Rectangular Lot
Foundation Poured Concrete
Architectural Style 2 Storey, Side by Side
Level or Stories Two
Structure Type Stone,Stucco,Wood Frame
Others
Restrictions None Known
Tax ID 82976117
Ownership Private
Read Less Info
Want to know what your home might be worth? Contact us for a FREE valuation!

Our team is ready to help you sell your home for the highest possible price ASAP
GET MORE INFORMATION




