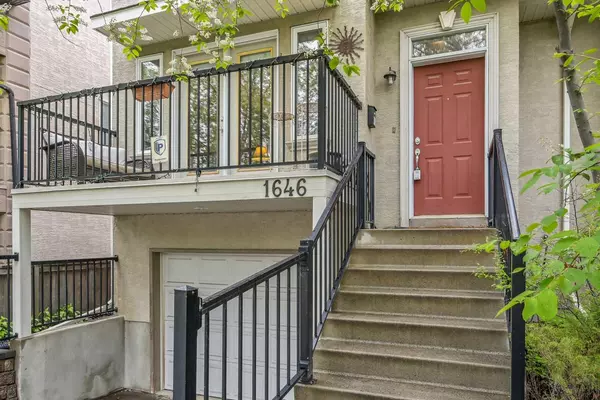For more information regarding the value of a property, please contact us for a free consultation.
Key Details
Sold Price $708,000
Property Type Single Family Home
Sub Type Semi Detached (Half Duplex)
Listing Status Sold
Purchase Type For Sale
Square Footage 1,893 sqft
Price per Sqft $374
Subdivision Hillhurst
MLS® Listing ID A2118610
Sold Date 06/04/24
Style 2 Storey,Side by Side
Bedrooms 3
Full Baths 2
Half Baths 1
Originating Board Calgary
Year Built 1999
Annual Tax Amount $3,841
Tax Year 2023
Lot Size 2,669 Sqft
Acres 0.06
Property Description
Welcome to your new home nestled on a picturesque, tree-lined cul-de-sac street. You’re greeted by beautiful blossoming trees that add to the serene ambiance.
Step inside to discover a spacious interior with 9-foot high ceilings. The tiled entryway leads to a spacious sitting and dining room bathed in natural light from the sunny south-facing front balcony.
The heart of the home awaits as you move towards the back, where you'll find a cozy family room with a corner gas fireplace, dining nook and the kitchen offering ample cabinet and counter space, centre island, and a pantry.
Backyard offers a bbq deck and patio for relaxing and entertaining, and lots of space to garden.
Upstairs features three well-proportioned bedrooms, including a large primary bedroom with a walk-in closet and ensuite. Hallway nook offers a great space to have a home office.
The basement provides additional living space with a large rec room, storage room, laundry room, and bathroom rough in. The roof was also done in 2016. An attached oversized single-car garage with workshop space completes this fantastic home.
Move in just in time for the new school year, with Queen Elizabeth School and High School nearby. This home is perfect for families, with parks, Kensington shops, and the river within walking distance. Don't miss out on this fabulous opportunity to enjoy the best of the city living in a peaceful neighbourhood setting!
Location
Province AB
County Calgary
Area Cal Zone Cc
Zoning M-CG d72
Direction S
Rooms
Basement Finished, Full
Interior
Interior Features High Ceilings, See Remarks
Heating Forced Air
Cooling None
Flooring Carpet, Ceramic Tile, Hardwood
Fireplaces Number 1
Fireplaces Type Gas
Appliance Dishwasher, Microwave, Range Hood, Stove(s), Washer/Dryer, Window Coverings
Laundry Laundry Room
Exterior
Garage Driveway, Single Garage Attached
Garage Spaces 1.0
Garage Description Driveway, Single Garage Attached
Fence Fenced
Community Features Park, Playground, Pool, Schools Nearby, Shopping Nearby
Roof Type Asphalt Shingle
Porch Balcony(s)
Lot Frontage 25.0
Parking Type Driveway, Single Garage Attached
Total Parking Spaces 2
Building
Lot Description Landscaped
Foundation Poured Concrete
Architectural Style 2 Storey, Side by Side
Level or Stories Two
Structure Type Stucco,Wood Frame
Others
Restrictions Call Lister
Tax ID 83093087
Ownership Private
Read Less Info
Want to know what your home might be worth? Contact us for a FREE valuation!

Our team is ready to help you sell your home for the highest possible price ASAP
GET MORE INFORMATION




