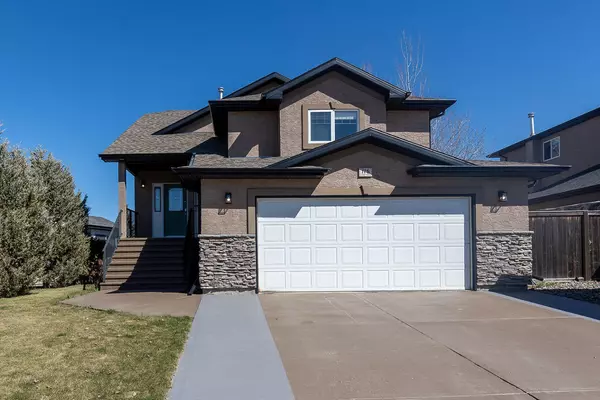For more information regarding the value of a property, please contact us for a free consultation.
Key Details
Sold Price $531,500
Property Type Single Family Home
Sub Type Detached
Listing Status Sold
Purchase Type For Sale
Square Footage 2,442 sqft
Price per Sqft $217
Subdivision Sw Southridge
MLS® Listing ID A2125021
Sold Date 06/03/24
Style Bi-Level
Bedrooms 3
Full Baths 3
Originating Board Medicine Hat
Year Built 2005
Annual Tax Amount $4,597
Tax Year 2023
Lot Size 6,543 Sqft
Acres 0.15
Property Description
Welcome to 175 Sierra Drive, a custom-built, walk-out bi-level backing onto a green-space. If you're looking for a solid home to set up some roots, this could be the spot you've been searching for. This fully developed home has 3 bedrooms (2 up , 1 down) , 3 full baths including a massive 5 piece en-suite with a jetted, soaker tub and walk-in closet. The main floor of the home has a wide open concept with massive vaulted ceilings with huge windows that flood the room with natural light. The kitchen is set up with some really great features, including granite counter tops , a walk-in pantry , huge island and stainless steel appliances. The kitchen flows perfectly into a large dining room with direct access to a partially covered deck Your living room has plenty of room for a comfy sectional for those family movie nights or watching the game with some buddies. The basement is the true gem , with 9 foot ceilings and direct access to your fully landscaped backyard, this is one home where the bottom floor feels just as light and open as your main floor , a huge bonus for those looking to take advantage of Canada's sunniest city! Final touches on this gem are the attached 24 x 26 insulated garage, the abundance of fruit trees in the backyard and bonus RV parking! The Southwest end of Southridge is slowly becoming one of our cities more popular areas to call home, with easy access to a paved trail system right out your back door, come see for yourself what 175 Sierra Drive has to offer!
Location
Province AB
County Medicine Hat
Zoning R-LD
Direction W
Rooms
Basement Finished, Full
Interior
Interior Features Jetted Tub, Kitchen Island
Heating Forced Air
Cooling Central Air
Flooring Carpet, Hardwood, Tile
Fireplaces Number 1
Fireplaces Type Gas
Appliance Dishwasher, Microwave Hood Fan, Refrigerator, Stove(s), Washer/Dryer
Laundry In Basement
Exterior
Garage Double Garage Attached
Garage Spaces 2.0
Garage Description Double Garage Attached
Fence Fenced
Community Features Playground, Sidewalks
Roof Type Asphalt Shingle
Porch Deck
Lot Frontage 54.73
Parking Type Double Garage Attached
Total Parking Spaces 4
Building
Lot Description Fruit Trees/Shrub(s), Greenbelt
Foundation Poured Concrete
Architectural Style Bi-Level
Level or Stories Bi-Level
Structure Type Stucco
Others
Restrictions None Known
Tax ID 83492617
Ownership Private
Read Less Info
Want to know what your home might be worth? Contact us for a FREE valuation!

Our team is ready to help you sell your home for the highest possible price ASAP
GET MORE INFORMATION




