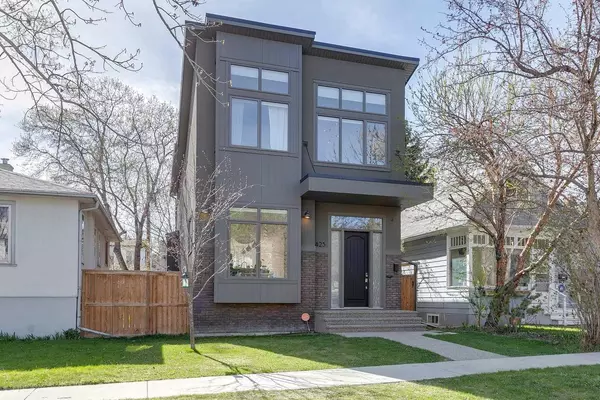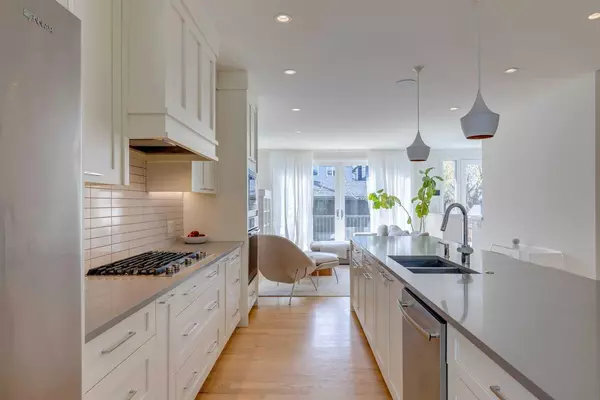For more information regarding the value of a property, please contact us for a free consultation.
Key Details
Sold Price $1,210,000
Property Type Single Family Home
Sub Type Detached
Listing Status Sold
Purchase Type For Sale
Square Footage 2,005 sqft
Price per Sqft $603
Subdivision Bridgeland/Riverside
MLS® Listing ID A2130371
Sold Date 06/02/24
Style 2 Storey
Bedrooms 4
Full Baths 3
Half Baths 1
Originating Board Calgary
Year Built 2017
Annual Tax Amount $6,637
Tax Year 2023
Lot Size 3,261 Sqft
Acres 0.07
Property Description
Nestled in a serene, sought-after pocket of Bridgeland, this stunning home combines prime location with quality and high design. Imagine finally finding a home that ticks all your boxes without compromise! Situated on a peaceful street, this home offers a perfect blend of convenience and tranquility. Just a short stroll to Bridgeland Market means you can grab dinner essentials in minutes or treat yourself to ice cream at Made by Marcus. Top-rated schools like Riverside and Stanley Jones are nearby, and efficient transit and commuter routes make accessing nearby community features like Tom Campbell off-leash park, Spark, or the Zoo quick and easy. If heading downtown for work, the walk is just a few minutes more than the drive. Step inside to experience the open layout accented with modern fixtures and real oak hardwood. The custom cabinetry and a spectacular 14-foot quartz-topped island make the kitchen a centerpiece for entertaining and family gatherings. Downstairs, the attention to detail continues with features like in-floor radiant heat , water filtration, water softener, and a brand-new on-demand hot water heater, ensuring year-round comfort in the family area complete with a built-in wet bar. Upstairs, the primary suite is a true retreat, featuring a massive vaulted ceiling, extensive built-in cabinetry, and a stylish ensuite with a walk-in closet. The conveniently located laundry room, alongside two additional spacious bedrooms, makes daily life effortless. A freshly painted interior mirrors the immaculate exterior, which boasts a west-facing backyard with low maintenance turf, perfect for relaxation without the upkeep. Don’t miss the opportunity to own this exceptional home. Call your favorite realtor today for a private viewing and start checking off every item on your wishlist.
Location
Province AB
County Calgary
Area Cal Zone Cc
Zoning R-C2
Direction NE
Rooms
Basement Finished, Full
Interior
Interior Features Built-in Features, Double Vanity, Kitchen Island, Quartz Counters, Soaking Tub, Vaulted Ceiling(s), Vinyl Windows, Walk-In Closet(s), Wet Bar
Heating Forced Air, Natural Gas
Cooling Central Air
Flooring Carpet, Ceramic Tile, Hardwood
Fireplaces Number 1
Fireplaces Type Gas
Appliance Dishwasher, Dryer, Garage Control(s), Garburator, Gas Cooktop, Microwave, Oven-Built-In, Range Hood, Refrigerator, Washer, Wine Refrigerator
Laundry Upper Level
Exterior
Garage Double Garage Detached
Garage Spaces 2.0
Garage Description Double Garage Detached
Fence Fenced
Community Features Park, Playground, Schools Nearby, Shopping Nearby, Sidewalks, Street Lights
Roof Type Asphalt Shingle
Porch Deck
Lot Frontage 29.66
Parking Type Double Garage Detached
Total Parking Spaces 2
Building
Lot Description Back Lane, Rectangular Lot, Views
Foundation Poured Concrete
Architectural Style 2 Storey
Level or Stories Two
Structure Type Brick,Stucco,Wood Frame
Others
Restrictions Restrictive Covenant
Tax ID 83110950
Ownership Private
Read Less Info
Want to know what your home might be worth? Contact us for a FREE valuation!

Our team is ready to help you sell your home for the highest possible price ASAP
GET MORE INFORMATION




