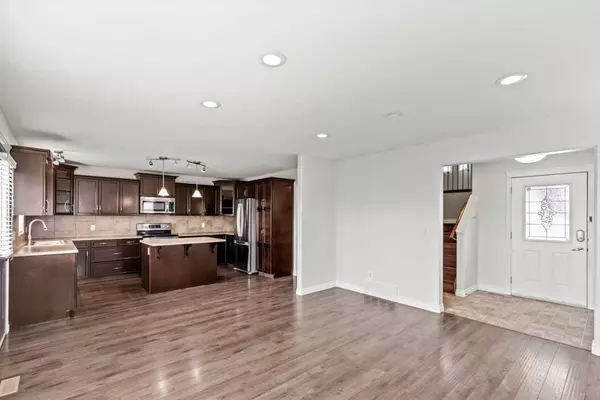For more information regarding the value of a property, please contact us for a free consultation.
Key Details
Sold Price $402,500
Property Type Single Family Home
Sub Type Detached
Listing Status Sold
Purchase Type For Sale
Square Footage 1,640 sqft
Price per Sqft $245
Subdivision Royal Oaks
MLS® Listing ID A2134316
Sold Date 06/02/24
Style 2 Storey
Bedrooms 3
Full Baths 3
Half Baths 1
Originating Board Grande Prairie
Year Built 2008
Annual Tax Amount $4,820
Tax Year 2023
Lot Size 6,402 Sqft
Acres 0.15
Property Description
RARE FULLY DEVELOPED 2 STOREY IN ROYAL OAKS! Nestled in the serene neighbourhood of Royal Oaks, this fully developed home is a hidden gem waiting to be discovered. Most of home has been repainted, and sellers are offering a $5000 FLOORING ALLOWANCE on closing so new owners can choose modern flooring style and color of their choice. Featuring a prime location on a XL pie-shaped lot, this property is just a leisurely stroll from 3 schools , making it an ideal choice for families with young children. But that's just the beginning of what this home has to offer! Step inside to be greeted by a spacious open concept layout flooded with natural light, creating a bright and inviting atmosphere. The kitchen is a chef's dream, featuring ample cupboard space, an island for additional counter space, and a stylish modern aesthetic with sleek dark cupboards and stainless steel appliances. LARGE BONUS ROOM WITH GAS FIREPLACE!!! The generously sized bedrooms are a treat, but the master bedroom truly stands out with its walk-in closet and luxurious en-suite complete with a jetted tub. And let's not forget about the fully developed basement, which includes an additional living room and washroom, which could be used as a second master bedroom, or perfect teenager pad, adding even more value to this already impressive home. Yard is a large pie-shape, features 2 tier deck, shed, play-place and RV PARKING. Don't miss out on this incredible opportunity - schedule a showing today and make this dream home yours!
Location
Province AB
County Grande Prairie
Zoning RG
Direction N
Rooms
Basement Finished, Full
Interior
Interior Features See Remarks
Heating Forced Air
Cooling None
Flooring Carpet, Ceramic Tile, Laminate
Fireplaces Number 1
Fireplaces Type Gas
Appliance Dishwasher, Refrigerator, Stove(s), Washer/Dryer, Window Coverings
Laundry Laundry Room
Exterior
Garage Double Garage Attached
Garage Spaces 2.0
Garage Description Double Garage Attached
Fence Fenced
Community Features Playground, Schools Nearby, Shopping Nearby
Roof Type Asphalt Shingle
Porch Deck
Lot Frontage 29.86
Parking Type Double Garage Attached
Total Parking Spaces 4
Building
Lot Description See Remarks
Foundation Poured Concrete
Architectural Style 2 Storey
Level or Stories Two
Structure Type Vinyl Siding
Others
Restrictions None Known
Tax ID 83550283
Ownership Private
Read Less Info
Want to know what your home might be worth? Contact us for a FREE valuation!

Our team is ready to help you sell your home for the highest possible price ASAP
GET MORE INFORMATION




