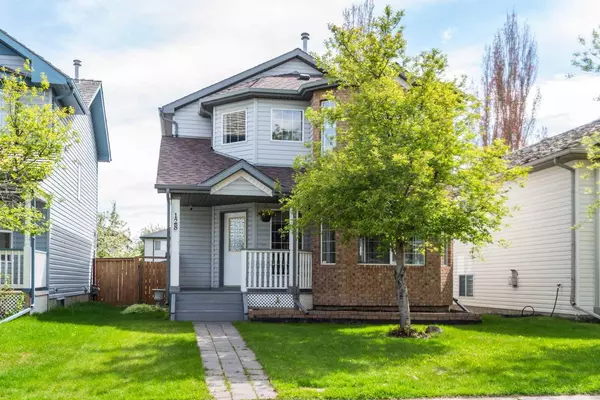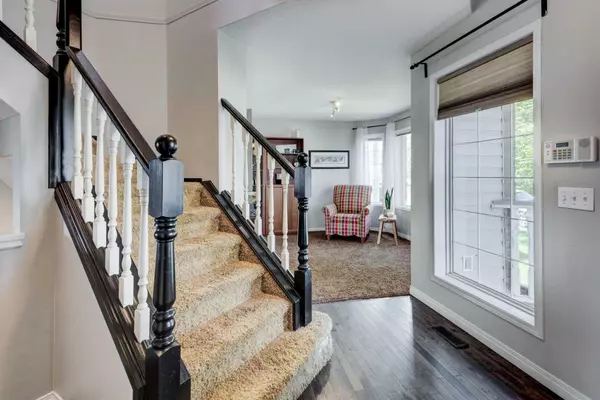For more information regarding the value of a property, please contact us for a free consultation.
Key Details
Sold Price $562,000
Property Type Single Family Home
Sub Type Detached
Listing Status Sold
Purchase Type For Sale
Square Footage 1,460 sqft
Price per Sqft $384
Subdivision Mckenzie Lake
MLS® Listing ID A2134338
Sold Date 05/31/24
Style 2 Storey
Bedrooms 3
Full Baths 3
Half Baths 1
Originating Board Calgary
Year Built 1997
Annual Tax Amount $2,806
Tax Year 2023
Lot Size 3,584 Sqft
Acres 0.08
Property Description
Welcome to this starter single-family home in McKenzie Lake, featuring an adorable brick exterior and an inviting front covered porch. The main floor showcases an updated kitchen with sleek stainless steel appliances and a spacious pantry, flowing into a dining area and living room anchored by a stunning gas fireplace. A convenient 2pc bathroom and a versatile front room, perfect for a den or home office, complete the main level. Upstairs, two generously sized bedrooms are connected via a 4pc bathroom, while the large primary bedroom offers a walk-in closet and a luxurious 4pc ensuite. The basement is a true showstopper, with a built-in wine rack, modern feature wall, pool table, and 3pc bathroom. The south-facing backyard, bathed in sunlight, invites your creative vision for exceptional gardens and backyard BBQs on the spacious deck, with room to add a garage. This McKenzie Lake gem is ready to welcome you home!
Location
Province AB
County Calgary
Area Cal Zone Se
Zoning R-C1N
Direction N
Rooms
Basement Finished, Full
Interior
Interior Features Breakfast Bar, No Smoking Home, Open Floorplan, Pantry, Vinyl Windows
Heating Forced Air, Natural Gas
Cooling None
Flooring Carpet, Hardwood
Fireplaces Number 1
Fireplaces Type Gas
Appliance Dishwasher, Electric Stove, Microwave Hood Fan, Refrigerator, Washer/Dryer, Window Coverings
Laundry In Hall, In Unit, Upper Level
Exterior
Garage Alley Access, Off Street, Outside, Parking Pad, Unpaved
Garage Description Alley Access, Off Street, Outside, Parking Pad, Unpaved
Fence Fenced
Community Features Park, Playground, Schools Nearby, Shopping Nearby, Sidewalks, Street Lights
Roof Type Asphalt Shingle
Porch Deck, Front Porch, Patio
Lot Frontage 32.15
Parking Type Alley Access, Off Street, Outside, Parking Pad, Unpaved
Total Parking Spaces 2
Building
Lot Description Back Lane, Back Yard, Fruit Trees/Shrub(s), Front Yard, Lawn, Garden, Level, Street Lighting, Rectangular Lot
Foundation Poured Concrete
Architectural Style 2 Storey
Level or Stories Two
Structure Type Brick,Vinyl Siding,Wood Frame
Others
Restrictions None Known
Tax ID 82685919
Ownership Private
Read Less Info
Want to know what your home might be worth? Contact us for a FREE valuation!

Our team is ready to help you sell your home for the highest possible price ASAP
GET MORE INFORMATION




