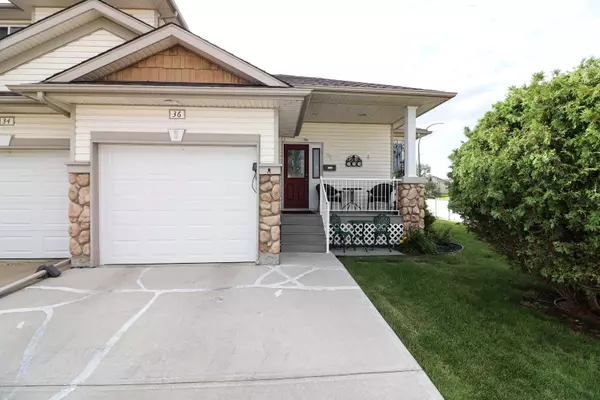For more information regarding the value of a property, please contact us for a free consultation.
Key Details
Sold Price $320,000
Property Type Townhouse
Sub Type Row/Townhouse
Listing Status Sold
Purchase Type For Sale
Square Footage 1,138 sqft
Price per Sqft $281
Subdivision Se Southridge
MLS® Listing ID A2110892
Sold Date 05/31/24
Style Bungalow
Bedrooms 3
Full Baths 2
Originating Board Medicine Hat
Year Built 1998
Annual Tax Amount $2,470
Tax Year 2023
Lot Size 4,143 Sqft
Acres 0.1
Property Description
This exceptional fully developed, 3 bedroom, two bath Stonegate gem in SE Southridge is just waiting for you to move in. Almost $70,000 in upgrades that include kitchen walnut cabinetry with pull outs, countertop, new gas fireplace, newer windows, light fixtures, flooring, shingles, new central air and so many more additional features. Classic features such as garden doors to rear deck, front deck as well, pillars to offset cozy living room with gas fireplace, mainfloor laundry, chain link fence, underground sprinklers and lots of exterior storage. There is a large family dining area in this dream kitchen with just tons of custom built cabinets. The lower level is fully developed as well with an extra bedroom, bath and family room. There is a direct entry to house from attached garage. The yard is a corner unit and could be wonderful for children and pets! The location is close to schools, park and all other amenities. This is a just move in home...everything thing is done and newer and waiting for you!
Location
Province AB
County Medicine Hat
Zoning R-MD
Direction SE
Rooms
Basement Finished, Full
Interior
Interior Features Ceiling Fan(s), No Smoking Home, Open Floorplan, Vinyl Windows, Walk-In Closet(s)
Heating Forced Air, Natural Gas
Cooling Central Air
Flooring Carpet, Tile, Vinyl
Fireplaces Number 1
Fireplaces Type Gas, Living Room
Appliance Central Air Conditioner, Dishwasher, Garage Control(s), Garburator, Microwave, Refrigerator, Stove(s), Window Coverings
Laundry Main Level
Exterior
Garage Single Garage Attached
Garage Spaces 2.0
Garage Description Single Garage Attached
Fence Fenced
Community Features Playground, Schools Nearby, Shopping Nearby, Sidewalks, Street Lights
Utilities Available Electricity Connected, Natural Gas Connected, Phone Connected, Sewer Connected, Water Connected
Roof Type Asphalt Shingle
Porch Balcony(s), Deck
Lot Frontage 46.0
Parking Type Single Garage Attached
Exposure W
Total Parking Spaces 2
Building
Lot Description Back Yard, Corner Lot, Lawn, Landscaped, Underground Sprinklers
Foundation Poured Concrete
Sewer Public Sewer
Water Public
Architectural Style Bungalow
Level or Stories One
Structure Type Stone,Vinyl Siding,Wood Siding
Others
Restrictions None Known
Tax ID 83512954
Ownership Private
Read Less Info
Want to know what your home might be worth? Contact us for a FREE valuation!

Our team is ready to help you sell your home for the highest possible price ASAP
GET MORE INFORMATION




