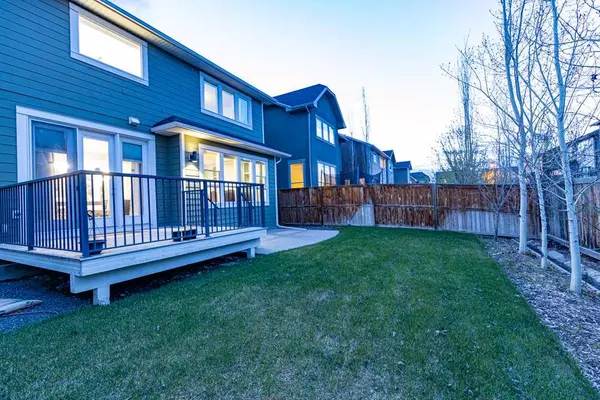For more information regarding the value of a property, please contact us for a free consultation.
Key Details
Sold Price $1,120,000
Property Type Single Family Home
Sub Type Detached
Listing Status Sold
Purchase Type For Sale
Square Footage 2,401 sqft
Price per Sqft $466
Subdivision Aspen Woods
MLS® Listing ID A2132208
Sold Date 05/30/24
Style 2 Storey
Bedrooms 3
Full Baths 2
Half Baths 1
Originating Board Calgary
Year Built 2013
Annual Tax Amount $5,546
Tax Year 2023
Lot Size 4,197 Sqft
Acres 0.1
Property Description
Welcome to this immaculate one-owner home in the prestigious Aspen Woods neighborhood. Boasting over 2400 sq. ft. of living space, this is a meticulously maintained, NON-SMOKING, NO PETS, home offering a perfect blend of luxury and comfort for the discerning homeowner. As you step inside, you'll be greeted by a spacious main level featuring a thoughtfully designed layout, gleaming hardwood flooring and soaring 9 ft ceilings. The heart of the home is the well-appointed kitchen, complete with modern appliances, ample cabinetry, and a central island—perfect for meal preparation and entertaining guests. Adjacent to the kitchen is a large dining room and cozy living area, ideal for relaxing evenings with family and friends. The main floor office provides a quiet retreat for work or study, while the mudroom offers convenient storage for outdoor gear and accessories. Upstairs, you'll find three generously sized bedrooms, including a primary suite with a luxurious 5 pc ensuite bathroom and walk-in closet. A bonus room adds versatility to the upper level, providing additional space for recreation or relaxation. Convenience is key with the upper-level laundry, making chores a breeze. The unfinished basement offers potential for future customization and expansion, tailored to suit your unique needs and preferences. For your family's safety and comfort, alarm system, Water Softener/Water filtration system- Kinetico, Automatic 5 zone water sprinkler system. Situated in the sought-after Aspen Woods community, residents enjoy proximity to top-rated schools like Webber Academy, Rundle College, Ambrose University, and just a short walk away, is Dr Roberta Bondar Elementary School. Parks, shopping, dining, recreational amenities, and 3 top tier golf and country clubs line the area. With its pristine condition, desirable features, and prime location, this exceptional home presents an unparalleled opportunity for luxury living in Calgary's West End. Don't miss out on your chance to make this stunning property your own - schedule your private showing today!
Location
Province AB
County Calgary
Area Cal Zone W
Zoning R-1s
Direction W
Rooms
Basement Full, Unfinished
Interior
Interior Features Granite Counters, High Ceilings, Kitchen Island, No Animal Home, No Smoking Home, Open Floorplan
Heating Forced Air
Cooling None
Flooring Carpet, Granite, Tile
Fireplaces Number 1
Fireplaces Type Gas
Appliance Dishwasher, Dryer, Electric Stove, Garage Control(s), Microwave, Range Hood, Refrigerator, Washer, Window Coverings
Laundry Upper Level
Exterior
Garage Double Garage Attached
Garage Spaces 2.0
Garage Description Double Garage Attached
Fence Fenced
Community Features Golf, Park, Playground, Schools Nearby, Shopping Nearby, Walking/Bike Paths
Roof Type Asphalt Shingle
Porch Deck, Patio
Lot Frontage 40.03
Parking Type Double Garage Attached
Total Parking Spaces 2
Building
Lot Description Back Yard, Landscaped, Rectangular Lot
Foundation Poured Concrete
Architectural Style 2 Storey
Level or Stories Two
Structure Type Cement Fiber Board,Stone,Wood Frame
Others
Restrictions None Known
Tax ID 83038530
Ownership Private
Read Less Info
Want to know what your home might be worth? Contact us for a FREE valuation!

Our team is ready to help you sell your home for the highest possible price ASAP
GET MORE INFORMATION




