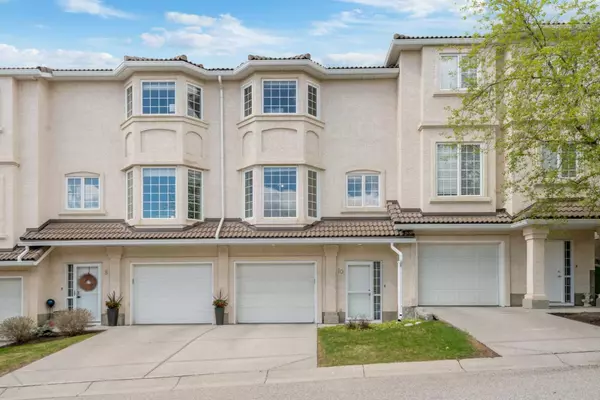For more information regarding the value of a property, please contact us for a free consultation.
Key Details
Sold Price $534,000
Property Type Townhouse
Sub Type Row/Townhouse
Listing Status Sold
Purchase Type For Sale
Square Footage 1,620 sqft
Price per Sqft $329
Subdivision Hamptons
MLS® Listing ID A2131621
Sold Date 05/29/24
Style 2 Storey
Bedrooms 2
Full Baths 1
Half Baths 2
Condo Fees $358
HOA Fees $14/ann
HOA Y/N 1
Originating Board Calgary
Year Built 1997
Annual Tax Amount $2,638
Tax Year 2023
Lot Size 1,646 Sqft
Acres 0.04
Property Description
Live in the desirable neighbourhood of The Hamptons, located in NW Calgary! This gorgeous townhome is perfect for a new family, young couple, or those looking to downsize. Tucked away on a quiet street in the townhome complex- La Vita Pointe...This lovely townhouse offers 1620 sqft, 9 feet high ceiling on the main floor, lots of pot lights, with two ensuite bedrooms, two 2-piece bathrooms and one 4-piece ensuite, with a double attached garage (tandem), features gleaming hardwood floors throughout. The second floor features a living room with a gas fireplace and access to the greenspace out back off the patio. The kitchen features a large bayed window, quartz countertop , upgraded tile backsplash, breakfast bar , solid wood cabinetry and stainless steel appliances, next to the dining area and powder room. & 1-2 pce bathroom. On the third level, beautiful hardwood floors throughout , a large primary bedroom has His/Her closet with bayed window overlooking the greenspace and a second bedroom has 1-2 pce ensuite with another bayed window looking to the quiet area of Hamptons . The laundry room is located on this level as well. Some of the windows were replaced 3 years ago, and the hot water tank was replaced in 2019 . Envied for its location, this is an amazing opportunity to own in the Hamptons at an affordable price point! This property won’t last long, BOOK A SHOWING TODAY!
Location
Province AB
County Calgary
Area Cal Zone Nw
Zoning M-CG d44
Direction NE
Rooms
Basement None
Interior
Interior Features No Animal Home, No Smoking Home
Heating Forced Air, Natural Gas
Cooling None
Flooring Carpet, Ceramic Tile, Hardwood
Fireplaces Number 1
Fireplaces Type Gas
Appliance Dishwasher, Electric Stove, Garage Control(s), Refrigerator, Washer/Dryer, Window Coverings
Laundry Upper Level
Exterior
Garage Double Garage Attached, Tandem
Garage Spaces 2.0
Garage Description Double Garage Attached, Tandem
Fence Fenced
Community Features Golf, Park, Playground, Schools Nearby, Shopping Nearby, Walking/Bike Paths
Amenities Available Visitor Parking
Roof Type Concrete
Porch None
Lot Frontage 20.01
Parking Type Double Garage Attached, Tandem
Total Parking Spaces 2
Building
Lot Description Backs on to Park/Green Space
Foundation Poured Concrete
Architectural Style 2 Storey
Level or Stories Two
Structure Type Stucco,Wood Frame
Others
HOA Fee Include Common Area Maintenance,Professional Management,Reserve Fund Contributions,Snow Removal
Restrictions Condo/Strata Approval
Ownership Private
Pets Description Call
Read Less Info
Want to know what your home might be worth? Contact us for a FREE valuation!

Our team is ready to help you sell your home for the highest possible price ASAP
GET MORE INFORMATION




