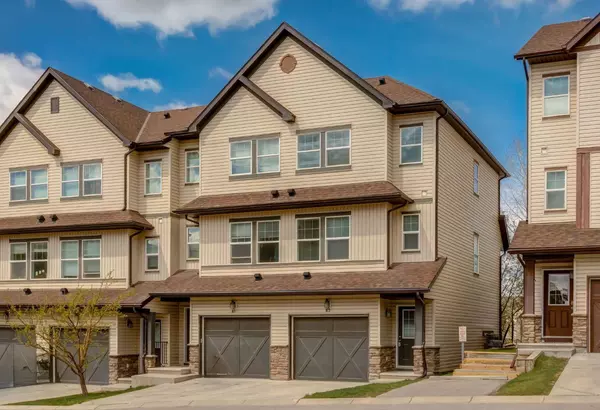For more information regarding the value of a property, please contact us for a free consultation.
Key Details
Sold Price $409,000
Property Type Townhouse
Sub Type Row/Townhouse
Listing Status Sold
Purchase Type For Sale
Square Footage 1,401 sqft
Price per Sqft $291
Subdivision Heritage Hills
MLS® Listing ID A2133154
Sold Date 05/28/24
Style 3 Storey
Bedrooms 2
Full Baths 2
Half Baths 1
Condo Fees $350
Originating Board Calgary
Year Built 2008
Annual Tax Amount $2,041
Tax Year 2023
Lot Size 1,706 Sqft
Acres 0.04
Property Description
Welcome to this stunning townhome in the highly desirable town of Cochrane, Alberta. This bright and spacious has over 1650 sq. ft. of living space, the property features two bedrooms and three bathrooms, including double en-suites, an attached single garage with driveway parking, and breathtaking western views from the living room, balcony and bedroom. Inside, you’ll find high ceilings, gorgeous hardwood floors, and plenty of natural light. The kitchen has been updated with new counters, sink, faucet, and a brand-new butcher block island top. Plus the entire home has been freshly painted. The great community offers a family-friendly atmosphere just minutes away from the mountains, perfect for hiking, camping, and enjoying Alberta’s incredible outdoor spaces. With two outdoor areas for relaxation and the potential to convert the lower-level rec room into a third bedroom, this home offers flexibility and comfort. Don’t miss the chance to own this beautiful townhome; book your showing today, as it will sell extremely fast, just like others in the complex.
Location
Province AB
County Rocky View County
Zoning R-MD
Direction E
Rooms
Basement Finished, Full
Interior
Interior Features High Ceilings, Kitchen Island, No Animal Home, No Smoking Home
Heating Forced Air, Natural Gas
Cooling None
Flooring Carpet, Ceramic Tile, Hardwood
Appliance Dishwasher, Electric Range, Garage Control(s), Microwave Hood Fan, Refrigerator, Washer/Dryer Stacked, Window Coverings
Laundry In Unit
Exterior
Garage Driveway, Single Garage Attached
Garage Spaces 1.0
Garage Description Driveway, Single Garage Attached
Fence None
Community Features Playground, Shopping Nearby
Amenities Available Parking, Visitor Parking
Roof Type Asphalt Shingle
Porch Balcony(s), Patio
Lot Frontage 16.54
Parking Type Driveway, Single Garage Attached
Total Parking Spaces 2
Building
Lot Description Landscaped, Views
Foundation Poured Concrete
Architectural Style 3 Storey
Level or Stories Three Or More
Structure Type Vinyl Siding,Wood Frame
Others
HOA Fee Include Common Area Maintenance,Maintenance Grounds,Parking,Professional Management,Reserve Fund Contributions,Snow Removal
Restrictions Board Approval
Tax ID 84127334
Ownership Private
Pets Description Yes
Read Less Info
Want to know what your home might be worth? Contact us for a FREE valuation!

Our team is ready to help you sell your home for the highest possible price ASAP
GET MORE INFORMATION




