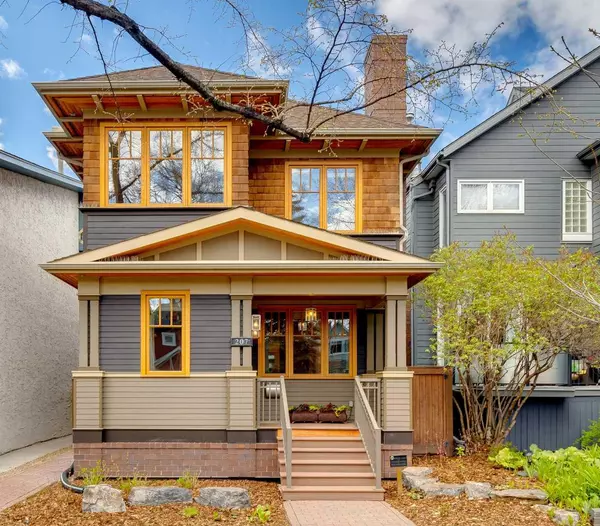For more information regarding the value of a property, please contact us for a free consultation.
Key Details
Sold Price $1,665,000
Property Type Single Family Home
Sub Type Detached
Listing Status Sold
Purchase Type For Sale
Square Footage 2,300 sqft
Price per Sqft $723
Subdivision Hillhurst
MLS® Listing ID A2132434
Sold Date 05/28/24
Style 2 Storey
Bedrooms 4
Full Baths 3
Half Baths 1
Originating Board Calgary
Year Built 2008
Annual Tax Amount $8,674
Tax Year 2023
Lot Size 3,584 Sqft
Acres 0.08
Property Description
UNPARALLELED LUXURY IN THE HEART OF CALGARY'S INNER CITY! With over 3300+ sq ft of total living space, this exquisite 4-bed, 4-bath masterpiece by Rawlyk Homes is a rare gem. Renowned for their exceptional craftsmanship and meticulous attention to detail, Rawlyk Homes has created a true treasure in the coveted neighborhood of Hillhurst. Nestled on a tranquil, tree-lined canopy street, this home is a short 150 m walk from Kensington's vibrant shops and restaurants. It exudes the elegance of a boutique hotel, seamlessly combining luxury and comfort. As you step inside, you'll be greeted by stunning imported South American tile gracing both the front and back entryways. The main floor opens to a beautiful living room with views of the charming street and features an antique fireplace sourced from a Welsh cottage. This space seamlessly flows into the chef's kitchen, equipped with an oversized island, Sub-Zero paneled fridge, Bosch dishwasher, and Wolf dual ovens & gas cooktop. Custom cabinetry, accented by a stainless steel roller shutter door, adds a touch of sophistication, perfect for a coffee station or kitchen TV. The dining room, adjacent to the kitchen, comfortably seats ten, making it ideal for hosting large dinner parties. Here, you will find a few amazing furniture pieces included in this sale: a dining table handcrafted by Junktiques, with the top made from two benches from the Calgary Courthouse, and two end chairs from the Quebec Legislature Building. The main floor powder room boasts a Junktiques custom vanity, luxury wallpaper, and designer lighting.
Upstairs, the primary bedroom overlooks the serene backyard and features custom built-ins, a walk-in closet, and an ensuite that epitomizes luxury with floor-to-ceiling tiles, elegant lighting, an oversized steam shower, and a stunning clawfoot soaker tub. Two additional bedrooms, a full bathroom, and a laundry room complete the upper level. The basement showcases functionality and style with in-floor heating, brown cork flooring, a stylish bar with stainless steel finishes, and a living area with a fireplace and quality built-ins. Guests will be impressed by the oversized bedroom, featuring custom window well art by artist Larissa Schultz. The lower level also includes a full bathroom, a second laundry room with a chute connecting to the upper level, a gym area, and cold room storage with a chiller. Outdoors, the property boasts a beautifully landscaped garden with rear irrigation, apple trees, a rundle rock fountain, a low-maintenance shade garden, and exquisite French ornaments from England. The detached, drywalled garage includes an A/C window unit and gas line heat. Additional features include a Lutron lighting system, awnings over the dining room, back door, and primary bedroom, in-floor heating in the basement and upper-level bathrooms, mudroom, and powder room, as well as a newly installed air conditioner (2022), new boiler (2023), and hot water tank (2023). Homes of this caliber don't come up often!
Location
Province AB
County Calgary
Area Cal Zone Cc
Zoning M-CG d72
Direction E
Rooms
Basement Finished, Full
Interior
Interior Features Breakfast Bar, Built-in Features, Closet Organizers, Double Vanity, Granite Counters, Kitchen Island, Metal Counters, Open Floorplan, Recessed Lighting, Soaking Tub, Walk-In Closet(s)
Heating In Floor, Forced Air
Cooling Central Air
Flooring Cork, Hardwood, Tile
Fireplaces Number 2
Fireplaces Type Basement, Gas, Living Room, Wood Burning
Appliance Bar Fridge, Built-In Oven, Central Air Conditioner, Dishwasher, Dryer, Gas Cooktop, Microwave, Refrigerator, Washer, Window Coverings
Laundry In Basement, Upper Level
Exterior
Garage Double Garage Detached, Garage Door Opener, Heated Garage, Insulated
Garage Spaces 2.0
Garage Description Double Garage Detached, Garage Door Opener, Heated Garage, Insulated
Fence Fenced
Community Features Park, Shopping Nearby, Sidewalks, Street Lights, Walking/Bike Paths
Roof Type Asphalt Shingle
Porch Deck, Front Porch
Lot Frontage 29.96
Parking Type Double Garage Detached, Garage Door Opener, Heated Garage, Insulated
Total Parking Spaces 2
Building
Lot Description Back Yard, Fruit Trees/Shrub(s), Front Yard, Low Maintenance Landscape, Treed
Foundation Poured Concrete
Architectural Style 2 Storey
Level or Stories Two
Structure Type Cement Fiber Board,Wood Frame
Others
Restrictions Encroachment
Tax ID 82738417
Ownership Private
Read Less Info
Want to know what your home might be worth? Contact us for a FREE valuation!

Our team is ready to help you sell your home for the highest possible price ASAP
GET MORE INFORMATION




