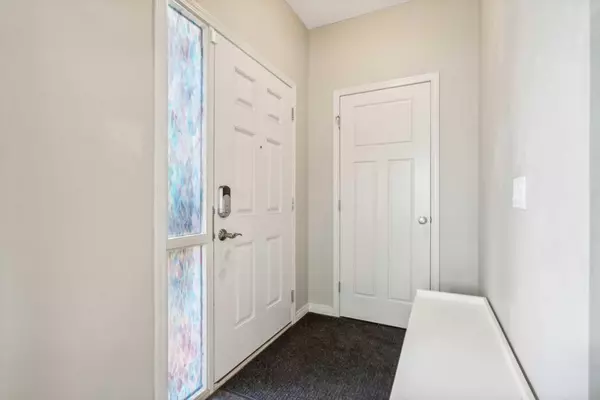For more information regarding the value of a property, please contact us for a free consultation.
Key Details
Sold Price $560,000
Property Type Single Family Home
Sub Type Detached
Listing Status Sold
Purchase Type For Sale
Square Footage 1,287 sqft
Price per Sqft $435
Subdivision Drake Landing
MLS® Listing ID A2134571
Sold Date 05/28/24
Style 2 Storey
Bedrooms 3
Full Baths 2
Half Baths 1
Originating Board Calgary
Year Built 2013
Annual Tax Amount $2,959
Tax Year 2023
Lot Size 4,251 Sqft
Acres 0.1
Property Description
Welcome to your dream home in the heart of Drake Landing, Okotoks! This charming 3-bedroom, 2.5-bathroom detached house is perfectly situated in a vibrant and family-friendly community, offering easy access to parks, schools, and scenic walking trails.
Upon arrival, you’ll be greeted by a welcoming front porch, the perfect spot to enjoy your morning coffee or relax in the evening. Step inside to find a warm and inviting atmosphere with tasteful finishes throughout. The spacious living room, bathed in natural light from large windows, provides an ideal space for family gatherings and entertaining friends.
The kitchen is a welcoming and functional space, featuring sleek granite countertops, ample cabinetry, and well-maintained appliances. Whether you're preparing a quick breakfast or a family dinner, this kitchen is designed to meet your needs. Adjacent to the kitchen is a cozy dining area, perfect for enjoying meals with loved ones.
Upstairs, you’ll find three good-sized bedrooms, each designed with comfort in mind. The master suite is a true retreat, complete with a private ensuite bathroom and a walk-in closet, providing a serene space to unwind after a long day. The additional bedrooms are perfect for children, guests, or even a home office, offering flexibility to meet your family’s needs.
The fully developed basement adds an extra layer of versatility to this wonderful home. Currently utilized as a family room, this space is perfect for movie nights, a play area for the kids, or even a home gym. The possibilities are endless, making it a valuable addition to your living space.
Outside, the manicured backyard is ideal for summer barbecues, gardening, or simply relaxing in the fresh air. It features a raised deck, a ground-level concrete patio, and a large shed for additional storage. The surrounding community of Drake Landing enhances the appeal of this home, with its well-maintained parks, top-rated schools, and extensive walking trails that beckon you to explore and enjoy the natural beauty of Okotoks. Whether you’re taking a leisurely stroll through the park, walking your children to school, or enjoying the numerous community events, you’ll find that this area offers an unparalleled quality of life.
This well-kept home is more than just a place to live; it’s a place to create lasting memories. Don’t miss the opportunity to make this house your home. Schedule a viewing today and experience all that this exceptional property and community have to offer!
Location
Province AB
County Foothills County
Zoning TN
Direction W
Rooms
Basement Finished, Full
Interior
Interior Features Bathroom Rough-in, Closet Organizers, Granite Counters, Kitchen Island, No Smoking Home, Pantry, Walk-In Closet(s)
Heating Forced Air, Natural Gas
Cooling Central Air
Flooring Carpet, Ceramic Tile, Laminate
Fireplaces Number 1
Fireplaces Type Gas
Appliance Central Air Conditioner, Dishwasher, Electric Oven, Microwave, Washer/Dryer
Laundry Laundry Room, Upper Level
Exterior
Garage Alley Access, Off Street, Parking Pad
Garage Description Alley Access, Off Street, Parking Pad
Fence Fenced
Community Features Park, Playground, Schools Nearby, Shopping Nearby, Sidewalks, Street Lights, Walking/Bike Paths
Roof Type Asphalt Shingle
Porch Balcony(s), Deck, Front Porch, Patio, Porch
Lot Frontage 35.76
Parking Type Alley Access, Off Street, Parking Pad
Total Parking Spaces 2
Building
Lot Description Back Lane, Back Yard, Front Yard, Lawn, Landscaped, Level
Foundation Poured Concrete
Architectural Style 2 Storey
Level or Stories Two
Structure Type Vinyl Siding,Wood Frame
Others
Restrictions None Known
Tax ID 84565802
Ownership Private
Read Less Info
Want to know what your home might be worth? Contact us for a FREE valuation!

Our team is ready to help you sell your home for the highest possible price ASAP
GET MORE INFORMATION




