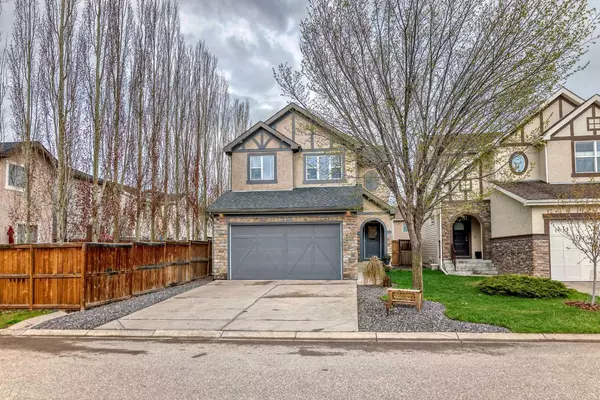For more information regarding the value of a property, please contact us for a free consultation.
Key Details
Sold Price $980,000
Property Type Single Family Home
Sub Type Detached
Listing Status Sold
Purchase Type For Sale
Square Footage 2,005 sqft
Price per Sqft $488
Subdivision Aspen Woods
MLS® Listing ID A2133674
Sold Date 05/28/24
Style 2 Storey
Bedrooms 4
Full Baths 3
Half Baths 1
Originating Board Calgary
Year Built 2006
Annual Tax Amount $4,695
Tax Year 2023
Lot Size 4,122 Sqft
Acres 0.09
Property Description
The ORIGINAL OWNER is bringing this beautifully located 2-storey on one of the quietest streets in Aspen Estates to market for the first time! The living room is cozy with carpet, and a gas fireplace. Kitchen is large with lots of counter space, SS appliances (gas stove), large walk in pantry. Sliding doors lead to a 2 tiered deck. The upper level includes the primary bedroom with walk in closet, upgraded cabinets, and a spacious 5 piece ensuite, plus 2 additional bedrooms and 4 piece bath. Bonus room up provides another sitting area for your family. A beautiful professionally finished basement boasts a bar, pillars with a large raised table that seats guests, surround sound system and large media room with a gas fireplace. A guest bedroom awaits along with a 3 piece bathroom (walk in shower). Backyard is great for entertaining. A grand 2 tiered deck accommodates many with covered pergola, a hot tub, AC & storage shed. Garage has new age overhead rack storage w/ accessories. Home is close to many private schools in the area, Guardian Angel down the street and walking/short drive to Aspen Landing. A superb spot to raise a family!
Location
Province AB
County Calgary
Area Cal Zone W
Zoning R-1N
Direction S
Rooms
Basement Finished, Full
Interior
Interior Features Bar, Central Vacuum, Kitchen Island, Laminate Counters, No Smoking Home, Walk-In Closet(s)
Heating Forced Air
Cooling Central Air
Flooring Carpet, Ceramic Tile, Hardwood
Fireplaces Number 2
Fireplaces Type Basement, Family Room, Gas
Appliance Central Air Conditioner, Dishwasher, Dryer, Garage Control(s), Gas Stove, Refrigerator, Washer, Window Coverings
Laundry Laundry Room
Exterior
Garage Double Garage Attached
Garage Spaces 2.0
Garage Description Double Garage Attached
Fence Fenced
Community Features Playground, Schools Nearby, Shopping Nearby, Tennis Court(s), Walking/Bike Paths
Roof Type Asphalt Shingle
Porch Deck
Lot Frontage 38.0
Parking Type Double Garage Attached
Total Parking Spaces 4
Building
Lot Description Cul-De-Sac
Foundation Poured Concrete
Architectural Style 2 Storey
Level or Stories Two
Structure Type Stucco
Others
Restrictions None Known
Tax ID 82986621
Ownership Private
Read Less Info
Want to know what your home might be worth? Contact us for a FREE valuation!

Our team is ready to help you sell your home for the highest possible price ASAP
GET MORE INFORMATION




