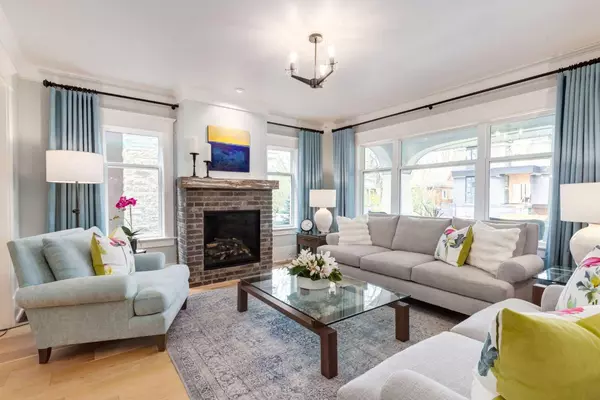For more information regarding the value of a property, please contact us for a free consultation.
Key Details
Sold Price $2,225,000
Property Type Single Family Home
Sub Type Detached
Listing Status Sold
Purchase Type For Sale
Square Footage 3,315 sqft
Price per Sqft $671
Subdivision Elbow Park
MLS® Listing ID A2131944
Sold Date 05/28/24
Style 2 Storey
Bedrooms 5
Full Baths 3
Half Baths 1
Originating Board Calgary
Year Built 1914
Annual Tax Amount $8,871
Tax Year 2023
Lot Size 4,800 Sqft
Acres 0.11
Property Description
First time ever offered to market! Nestled on sought-after Riverdale Avenue, this beautiful Craftsman home has just been extensively renovated - a tasteful blend of modern elegance and timeless charm. Greet your guests in a welcoming foyer complete with a decorative fireplace. Then enter the spacious living room anchored by another fireplace and an abundance of windows that overlook the front porch. The dining room is capable of accommodating furniture of any size which makes it an ideal setting for hosting formal or family dinners. Experience the joy of cooking in a stunning show-piece kitchen! An expansive island offers plenty of seating and prep space. This culinary haven boasts a walk-in pantry, and brilliant cabinet design with top-of-the-line appliances. The kitchen opens to an inviting family room with a wood-burning fireplace - a perfect nest for the family to relax in and watch a favorite movie. Completing the main floor is a private office and a 2-piece bathroom. Upstairs you will discover a grand primary bedroom complete with a sitting room and a spa-like 5-piece ensuite. Two more spacious bedrooms of Craftsman design share a separate 4-piece bathroom. The central family room with decorative fireplace provides another perfect get-away if you are looking for a quiet place to relax. Move down to the lower level and discover an additional 1,570 sq. ft. of well-appointed living space. The recreation room boasts a bar and plenty of room for the kids to play. There are two additional bedrooms, a 4-piece bath, storage space, and an oversized laundry room. Now it’s time to enjoy your sunny south backyard - summers on the deck, friends over for a BBQ. Come and experience living on coveted Riverdale Avenue right on Calgary’s extensive pathway system – a five-minute walk to Sandy Beach or Stanley Park. If first class is your way of life, then you have just found your home!
Location
Province AB
County Calgary
Area Cal Zone Cc
Zoning R-C1
Direction N
Rooms
Basement Finished, Full
Interior
Interior Features Bookcases, Breakfast Bar, Built-in Features, Ceiling Fan(s), Closet Organizers, Crown Molding, Double Vanity, Kitchen Island, Soaking Tub, Vaulted Ceiling(s), Walk-In Closet(s), Wet Bar
Heating Forced Air, Natural Gas
Cooling None
Flooring Carpet, Hardwood, Tile
Fireplaces Number 2
Fireplaces Type Brick Facing, Family Room, Gas, Living Room, Mantle, Wood Burning
Appliance Built-In Refrigerator, Convection Oven, Dishwasher, Dryer, Gas Range, Microwave, Range Hood, Washer, Window Coverings
Laundry Laundry Room, Lower Level
Exterior
Garage Alley Access, Single Garage Detached
Garage Spaces 1.0
Garage Description Alley Access, Single Garage Detached
Fence Fenced
Community Features Park, Schools Nearby, Shopping Nearby, Sidewalks, Street Lights, Walking/Bike Paths
Roof Type Asphalt Shingle
Porch Deck, Front Porch
Lot Frontage 38.35
Parking Type Alley Access, Single Garage Detached
Total Parking Spaces 1
Building
Lot Description Back Yard, Landscaped, Level, Rectangular Lot
Foundation Poured Concrete
Architectural Style 2 Storey
Level or Stories Two
Structure Type Wood Siding
Others
Restrictions None Known
Tax ID 82895110
Ownership Private
Read Less Info
Want to know what your home might be worth? Contact us for a FREE valuation!

Our team is ready to help you sell your home for the highest possible price ASAP
GET MORE INFORMATION




