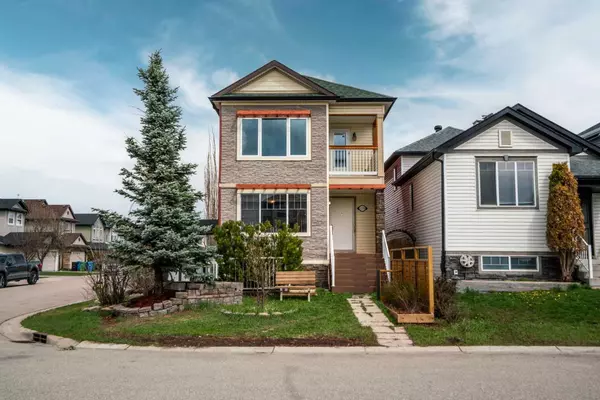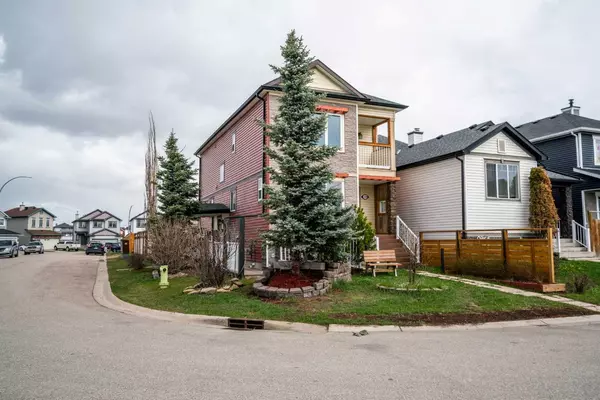For more information regarding the value of a property, please contact us for a free consultation.
Key Details
Sold Price $659,500
Property Type Single Family Home
Sub Type Detached
Listing Status Sold
Purchase Type For Sale
Square Footage 1,754 sqft
Price per Sqft $375
Subdivision Saddle Ridge
MLS® Listing ID A2128493
Sold Date 05/25/24
Style 2 Storey
Bedrooms 7
Full Baths 4
Originating Board Calgary
Year Built 2003
Annual Tax Amount $3,374
Tax Year 2023
Lot Size 3,100 Sqft
Acres 0.07
Property Description
In the poplular neighborhood of Saddle Ridge, this large two storey home has everything you need. The main floor boast two bedrooms, a four piece bath, kitchen with plenty of cabinets and counter space, living room, dining area with cabinets and counter.. There are brand new vinyl plank floors on this level with new carpet in the bedrooms. The upper floor has 3 bedrooms including a 3pc ensuite, a 5 pc bath, laundry room, living area with a wet bar and a balcony to enjoy those morning coffees. The basement illegal suite is equipped with two bedrooms, a 3pc bath including a steam shower, kitchen, laundry and living space. This home is located on a corner lot with no sidewalks so no need to worry about clearing the sidewalks in the winter months. There are schools, shopping, restaurants, pathways and so much more in Saddle Ridge. Recent improvements - shingles 2020, Navien Water heater and furnace - 2019, Act soon! This home is sure to go quickly.
Location
Province AB
County Calgary
Area Cal Zone Ne
Zoning R-1N
Direction S
Rooms
Basement Separate/Exterior Entry, Finished, Full, Suite
Interior
Interior Features Breakfast Bar, Built-in Features, Ceiling Fan(s), Jetted Tub, Laminate Counters, Separate Entrance, Tankless Hot Water, Vinyl Windows, Wet Bar
Heating Forced Air, Natural Gas
Cooling None
Flooring Carpet, Linoleum, Vinyl Plank
Fireplaces Number 2
Fireplaces Type Electric
Appliance Dishwasher, Electric Stove, Garage Control(s), Microwave, Range Hood, Refrigerator, Tankless Water Heater, Washer/Dryer Stacked, Window Coverings
Laundry In Basement, Upper Level
Exterior
Garage Alley Access, Double Garage Detached, Garage Door Opener, Garage Faces Rear, Off Street
Garage Spaces 2.0
Garage Description Alley Access, Double Garage Detached, Garage Door Opener, Garage Faces Rear, Off Street
Fence Partial
Community Features Playground, Schools Nearby, Shopping Nearby, Street Lights
Roof Type Asphalt Shingle
Porch Deck
Lot Frontage 30.02
Parking Type Alley Access, Double Garage Detached, Garage Door Opener, Garage Faces Rear, Off Street
Total Parking Spaces 4
Building
Lot Description Back Lane, Back Yard, Corner Lot, Front Yard, Rectangular Lot
Foundation Poured Concrete
Architectural Style 2 Storey
Level or Stories Two
Structure Type Vinyl Siding,Wood Frame
Others
Restrictions Easement Registered On Title
Tax ID 83047594
Ownership Private
Read Less Info
Want to know what your home might be worth? Contact us for a FREE valuation!

Our team is ready to help you sell your home for the highest possible price ASAP
GET MORE INFORMATION




