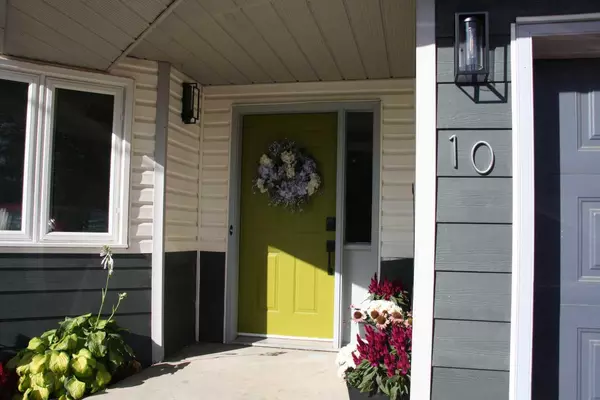For more information regarding the value of a property, please contact us for a free consultation.
Key Details
Sold Price $570,000
Property Type Single Family Home
Sub Type Detached
Listing Status Sold
Purchase Type For Sale
Square Footage 2,313 sqft
Price per Sqft $246
Subdivision Downtown_Strathmore
MLS® Listing ID A2126376
Sold Date 05/24/24
Style 2 Storey
Bedrooms 5
Full Baths 3
Originating Board Calgary
Year Built 1990
Annual Tax Amount $3,156
Tax Year 2023
Lot Size 5,661 Sqft
Acres 0.13
Property Description
This spacious 2 storey home has just been reconfigured into an upstairs 3 bedroom home with custom gourmet kitchen boasting spice pullout, garbage and recycle rollouts, full height uppers, built in china cabinets and more. Stainless steel appliances up, black appliances down are all included. The floating wood island upstairs offers flexibility in the kitchen. A large skylight in the upstairs kitchen was replaced in 2022. The upstairs great room boasts a cozy wood burning fireplace and condo rated luxury vinyl plank floors throughout. An entire wall of 9 triple glaze windows make you feel like you live in a sun-filled tree house. Trendy modern farmhouse accents are sprinkled throughout including the patterned tiled entry and newly renovated main bath. Through the heated garage your furry loved ones can access a fully secure dog run and huge ground level deck.
The second, ground level illegal suite is accessed via a private gate in the expansive fenced yard with separate entrance into the lower unit. Inside you will find a shiny new kitchen, complete with black appliances. The illegal suite boasts 2 bedrooms, a 3 pc. bath and a large living room. New flooring and garage access to the laundry make this home an attractive investment property! Note the entry to the crawl is in the closet under the stairs and used for storage by the current tenant. The foundation itself is poured concrete perimeter walls on concrete footings and were professionally inspected in 2022. Note that the double bolted doors in the main entry can be opened to allow access to the full main level effectively allowing a family to use the entire property as a large single residence if required. This home is a great option for extended families with mobility issues. Call today to tour!
Location
Province AB
County Wheatland County
Zoning R2
Direction E
Rooms
Basement Crawl Space, None
Interior
Interior Features Built-in Features, Kitchen Island, See Remarks, Storage
Heating Forced Air, Natural Gas
Cooling None
Flooring Carpet, Vinyl Plank
Fireplaces Number 1
Fireplaces Type Great Room, Wood Burning
Appliance Dishwasher, Dryer, Electric Stove, Gas Stove, Microwave Hood Fan, Refrigerator, Washer, Window Coverings
Laundry In Garage
Exterior
Garage Additional Parking, Concrete Driveway, Double Garage Attached, On Street, RV Access/Parking
Garage Spaces 2.0
Garage Description Additional Parking, Concrete Driveway, Double Garage Attached, On Street, RV Access/Parking
Fence Fenced
Community Features Other, Park, Playground, Schools Nearby, Shopping Nearby, Sidewalks, Walking/Bike Paths
Utilities Available Cable Available, Garbage Collection
Roof Type Asphalt Shingle
Porch Deck, Porch
Lot Frontage 94.98
Parking Type Additional Parking, Concrete Driveway, Double Garage Attached, On Street, RV Access/Parking
Total Parking Spaces 6
Building
Lot Description Corner Lot
Building Description Vinyl Siding, Shed in back yard with extension
Foundation Perimeter Wall, Other, Poured Concrete
Architectural Style 2 Storey
Level or Stories Two
Structure Type Vinyl Siding
Others
Restrictions None Known
Tax ID 84794987
Ownership REALTOR®/Seller; Realtor Has Interest
Read Less Info
Want to know what your home might be worth? Contact us for a FREE valuation!

Our team is ready to help you sell your home for the highest possible price ASAP
GET MORE INFORMATION




