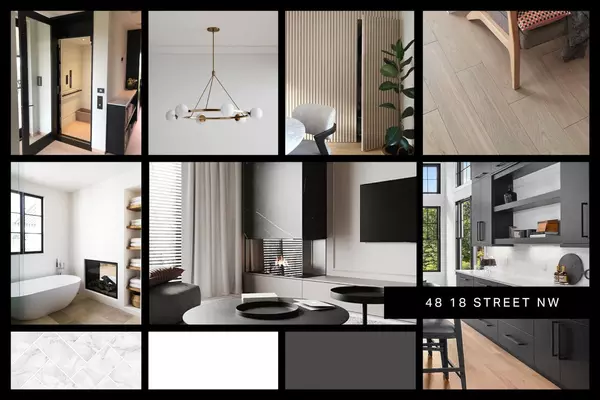For more information regarding the value of a property, please contact us for a free consultation.
Key Details
Sold Price $2,400,000
Property Type Single Family Home
Sub Type Detached
Listing Status Sold
Purchase Type For Sale
Square Footage 3,688 sqft
Price per Sqft $650
Subdivision Hillhurst
MLS® Listing ID A2102530
Sold Date 05/24/24
Style 3 Storey
Bedrooms 4
Full Baths 4
Half Baths 1
Originating Board Calgary
Year Built 2024
Lot Size 4,176 Sqft
Acres 0.1
Property Description
Every inch of this home has been thoughtfully designed w/ the luxuries your family deserves in mind! Make this 4,830 sq ft DETACHED INFILL on a CORNER LOT by Cityside Developments your family’s dream home in beautiful HILLHURST, coming late fall 2024! This upscale home offers your family a unique lifestyle. Hillhurst, & neighbouring Kensington, is home to your favourite eats like Hayden Block, Red’s Diner, Pie Junkie, Vero Bistro, & Pulcinella. Spend an afternoon at the Regal Cat Café, then take a walk along the Bow River Pathway & over to Made by Marcus for an evening treat. This entire round-trip excursion is only a 53-min walk door-to-door! The Bow River Pathway system is a block South & Edworthy Park is only 5 min away. Highly commutable, you’re close to 14th St, Crowchild Trail, & Memorial Dr! The curb appeal of this home is unlike any other, w/ full-height windows set against a classic brick exterior w/ concrete front patio & built-in planters. The breathtaking design continues past the threshold, into the foyer w/ a 3-STOREY OPEN TO ABOVE view! A dedicated dining room greets you just inside w/ ceiling-height windows & convenient access to the hidden butler's pantry. The unbelievable chef’s kitchen features all the amenities you want in a designer home – custom cabinetry, 2xPANTRIES, a central island w/ quartz countertop, under-cabinet lighting, & a hidden butler’s pantry. The premium MIELE S/S appliance package includes a gas cooktop, built-in wall oven/microwave, extra-wide French door fridge, dishwasher, & a standing freezer in the pantry. The BUTLER'S PANTRY HAS TWO HIDDEN DOORS w/ built-in shelving, prep sink, quartz countertop, & more custom cabinetry. The kitchen flows into the living area w/ an inset gas fireplace w/ tile surround, a built-in TV counter, & bi-parting patio doors to a SOUTH BACKYARD . The rear mudroom is tucked away w/ built-in cabinets & bench to keep everything organized. HERRINGBONE HARDWOOD FLOORS throughout. Highly convenient for anyone, a home ELEVATOR is a welcomed resource, making entertaining on the third floor a breeze! Upstairs are the home’s bedrooms & a large laundry room. The primary suite features ceiling-height windows, an oversized walk-in closet w/ built-in shelving, & a spa-like ensuite w/ TWO-WAY GAS FIREPLACE, heated tile floors, a fully tiled walk-in steam shower w/ double rain shower heads, a floating bench, a dual vanity, & a freestanding soaker tub. Both secondary bedrooms are JR SUITES w/ walk-in closets & 3-pc ENSUITES w/ shower & full-height tile. The third-floor loft will be your family’s go-to space, w/ ceiling-height windows, a bi-parting patio door leading to the large balcony with DOWNTOWN & RIVER VIEWS, rec area, full wet bar, & 3-pc bath. Plus, there’s an office space and ceiling-height windows. Enjoy more living space in the basement w/ rec area, wet bar, home GYM, fourth bedroom, 4-pc bath, & a lower mudroom w/ walk-in closet, bench, & UNDERGROUND CORRIDOR ACCESS to the detached garage!
Location
Province AB
County Calgary
Area Cal Zone Cc
Zoning R-C2
Direction E
Rooms
Basement Finished, Full
Interior
Interior Features Built-in Features, Chandelier, Closet Organizers, Double Vanity, Elevator, High Ceilings, Kitchen Island, Open Floorplan, Pantry, Quartz Counters, Recessed Lighting, Storage, Walk-In Closet(s), Wet Bar, Wired for Sound
Heating Forced Air, Natural Gas
Cooling Rough-In
Flooring Carpet, Ceramic Tile, Hardwood
Fireplaces Number 2
Fireplaces Type Double Sided, Gas, See Remarks
Appliance Built-In Oven, Dishwasher, Garage Control(s), Gas Cooktop, Microwave, Range Hood, Refrigerator
Laundry Laundry Room, Upper Level
Exterior
Garage Double Garage Detached, Oversized, See Remarks
Garage Spaces 2.0
Garage Description Double Garage Detached, Oversized, See Remarks
Fence Fenced
Community Features Park, Playground, Pool, Schools Nearby, Shopping Nearby, Sidewalks, Street Lights, Walking/Bike Paths
Roof Type Flat Torch Membrane,Asphalt Shingle
Porch Balcony(s), Deck
Lot Frontage 33.43
Parking Type Double Garage Detached, Oversized, See Remarks
Exposure E
Total Parking Spaces 2
Building
Lot Description Back Lane
Foundation Poured Concrete
Architectural Style 3 Storey
Level or Stories Three Or More
Structure Type Brick,Composite Siding,Concrete,Stucco
New Construction 1
Others
Restrictions None Known
Ownership Private
Read Less Info
Want to know what your home might be worth? Contact us for a FREE valuation!

Our team is ready to help you sell your home for the highest possible price ASAP
GET MORE INFORMATION




