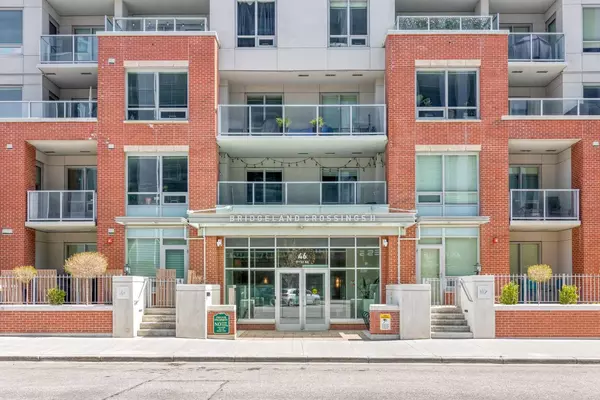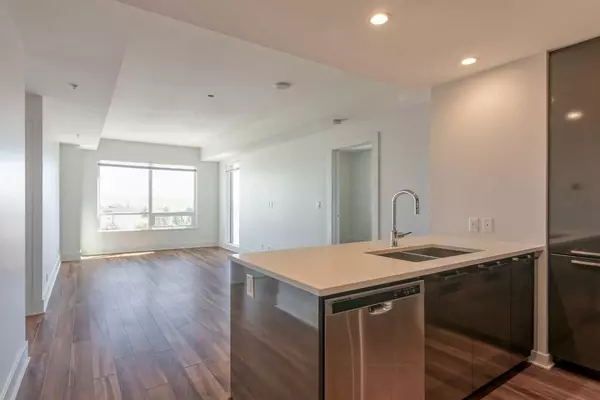For more information regarding the value of a property, please contact us for a free consultation.
Key Details
Sold Price $510,000
Property Type Condo
Sub Type Apartment
Listing Status Sold
Purchase Type For Sale
Square Footage 839 sqft
Price per Sqft $607
Subdivision Bridgeland/Riverside
MLS® Listing ID A2131150
Sold Date 05/23/24
Style Apartment
Bedrooms 2
Full Baths 2
Condo Fees $603/mo
Originating Board Calgary
Year Built 2016
Annual Tax Amount $2,599
Tax Year 2023
Property Description
Location! Location! Location! Just a few minutes Walk to the Bridgeland Memorial C-train Station and Bow River! Welcome to this cozy Apartment featuring 2 Beds + Den & 2 Baths w/ 839 sq. ft. in Bridgeland! With a 9’ high ceiling and an Open concept throughout the unit. The East-facing Living Room opens onto a private Balcony, offering stunning views of McDougall Park! The gourmet Kitchen is equipped with Quartz countertops w/ eating bar, SS appliances including a KitchenAid Gas Cooktop, Fisher & Paykel Refrigerator, and ample cabinets for your storage. The Master Bedroom boasts a large walk-in closet with double vanity & floating shelves. The 2nd Bedroom is also generously sized, full bathr and in-suite Laundry facilities. The unit also has a Den with Door, and comes with A/C unit. Additionally, this apartment has an assigned storage locker and a Titled Parking Spot in a secured heated underground parkade. The array of amenities available is truly remarkable! From Fitness Centers and Yoga Studios to outdoor lounges with BBQs Firepits, and Gardening areas. And with features like a Guest Suite, Car Wash, Bike Hub Station, and even Dog Wash Station, every need is catered to. With its Prime location offering Easy access to C-train, Shops, restaurants, Bow River, and Downtown, this apartment truly offers the ultimate urban lifestyle experience in Bridgeland.
Location
Province AB
County Calgary
Area Cal Zone Cc
Zoning DC
Direction W
Interior
Interior Features Built-in Features, Double Vanity, High Ceilings, Open Floorplan, Quartz Counters, Walk-In Closet(s)
Heating Forced Air
Cooling Central Air
Flooring Laminate
Appliance Built-In Oven, Dishwasher, Dryer, Gas Cooktop, Microwave, Range Hood, Refrigerator, Washer, Window Coverings
Laundry In Unit
Exterior
Garage Stall, Titled, Underground
Garage Description Stall, Titled, Underground
Community Features Park, Playground, Shopping Nearby, Sidewalks, Walking/Bike Paths
Amenities Available Car Wash, Community Gardens, Elevator(s), Fitness Center, Gazebo, Guest Suite, Parking, Party Room, Secured Parking, Snow Removal, Visitor Parking
Porch Balcony(s)
Parking Type Stall, Titled, Underground
Exposure E
Total Parking Spaces 1
Building
Story 7
Architectural Style Apartment
Level or Stories Single Level Unit
Structure Type Brick,Concrete,Stucco
Others
HOA Fee Include Common Area Maintenance,Insurance,Professional Management,Reserve Fund Contributions,Snow Removal,Trash,Water
Restrictions Pet Restrictions or Board approval Required
Tax ID 82965859
Ownership Private
Pets Description Call
Read Less Info
Want to know what your home might be worth? Contact us for a FREE valuation!

Our team is ready to help you sell your home for the highest possible price ASAP
GET MORE INFORMATION




