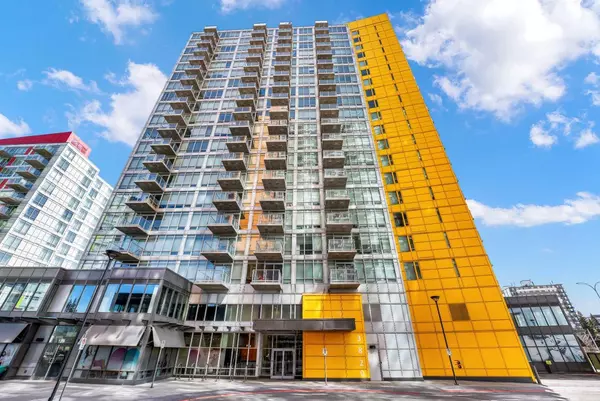For more information regarding the value of a property, please contact us for a free consultation.
Key Details
Sold Price $230,000
Property Type Condo
Sub Type Apartment
Listing Status Sold
Purchase Type For Sale
Square Footage 402 sqft
Price per Sqft $572
Subdivision Brentwood
MLS® Listing ID A2125520
Sold Date 05/23/24
Style High-Rise (5+)
Bedrooms 1
Full Baths 1
Condo Fees $322/mo
Originating Board Calgary
Year Built 2014
Annual Tax Amount $1,330
Tax Year 2023
Property Description
Fantastic one-bedroom apartment with an open floor plan, and lots of natural light coming in from the big windows! Excellent chance for those who value stress-free, basic living, first-time homebuyers. This gorgeous, contemporary one-bedroom home is in a prime location, directly across from the Brentwood LRT station, U of C, SAIT as well as a number of stores, eateries, and much more! It has everything you could want. The living area, which has a huge window and access to the balcony, looks out over the kitchen.The large private balcony with fascinating views is accessible from the living area, which opens from the well-proportioned kitchen. Residents of the building have access to a meeting room, a safe basement visitor parking area, a fitness center, and bike storage.This apartment includes one bedroom and 4pc bathroom.
Location
Province AB
County Calgary
Area Cal Zone Nw
Zoning DC
Direction E
Rooms
Basement None
Interior
Interior Features Open Floorplan, Soaking Tub
Heating Central
Cooling Central Air
Flooring Laminate, Vinyl
Appliance Dishwasher, Electric Stove, Microwave Hood Fan, Refrigerator, Washer/Dryer
Laundry In Unit
Exterior
Garage None
Garage Description None
Community Features Park, Shopping Nearby, Sidewalks, Walking/Bike Paths
Amenities Available Elevator(s), Fitness Center
Porch Balcony(s)
Parking Type None
Exposure E
Building
Story 19
Foundation Poured Concrete
Architectural Style High-Rise (5+)
Level or Stories Single Level Unit
Structure Type Composite Siding,Concrete
Others
HOA Fee Include Common Area Maintenance,Heat,Insurance,Professional Management,Sewer,Snow Removal,Water
Restrictions Pet Restrictions or Board approval Required
Ownership Private
Pets Description Restrictions, Call
Read Less Info
Want to know what your home might be worth? Contact us for a FREE valuation!

Our team is ready to help you sell your home for the highest possible price ASAP
GET MORE INFORMATION




