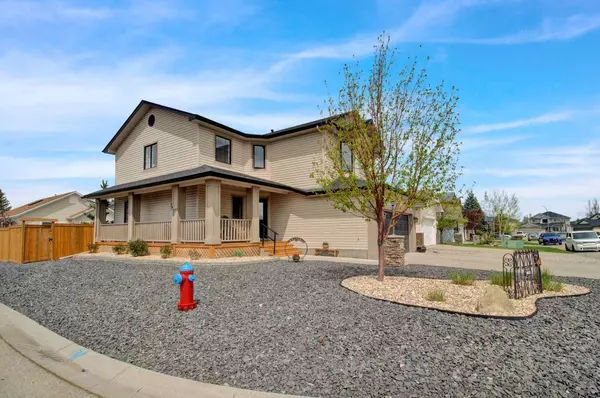For more information regarding the value of a property, please contact us for a free consultation.
Key Details
Sold Price $712,000
Property Type Single Family Home
Sub Type Detached
Listing Status Sold
Purchase Type For Sale
Square Footage 1,876 sqft
Price per Sqft $379
Subdivision Cimarron Park
MLS® Listing ID A2133870
Sold Date 05/23/24
Style 2 Storey
Bedrooms 4
Full Baths 3
Half Baths 1
Originating Board Calgary
Year Built 2002
Annual Tax Amount $3,705
Tax Year 2023
Lot Size 5,618 Sqft
Acres 0.13
Property Description
Move right into this meticulously cared for 4 bedroom, 3 ½ bath home situated on a QUIET CHILD SAFE STREET with access to miles of picturesque walking & biking trails right out the front door. This fully developed 2 storey features a TRENDY NEW KITCHEN ’22 with stainless steel appliances, gas stove, high end hood fan, ceiling height cabinetry, lots of extra drawers and walk in pantry. High quality Karndean Korlock Select tiles (vinyl) on main floor and HARDWOOD THROUGHOUT THE UPSTAIRS! The king sized primary bedroom is over 250 sq ft, all bedrooms are extra large. The huge back yard has new fencing ’23 and extensive low maintenance decking and patio space. The lower level is a warm inviting space with a great sized family room with fireplace, a full 4 pce bathroom and a fourth bedroom. STUNNING CURB APPEAL with a wrap around front verandah perfect for relaxing while enjoying a morning coffee. Main & upper floors were fully repainted in last 2 years except for bedrooms 2 & 3; powder room renovated in ’22; flooring on main ’22; yard re-landscaped in ’23 with new irrigation system; concrete patio ’20; gas furnace in garage serviced annually; central air serviced in ’23; newer Bosch dishwasher, washer & dryer. This gorgeous 2 storey home is convenient to all amenities and schools. Viewing is highly recommended!
Location
Province AB
County Foothills County
Zoning TN
Direction SE
Rooms
Basement Finished, Full
Interior
Interior Features Breakfast Bar, Ceiling Fan(s), Double Vanity, French Door, Kitchen Island, Open Floorplan, Pantry, Quartz Counters
Heating Fireplace(s), Forced Air, Natural Gas
Cooling Central Air
Flooring Carpet, Ceramic Tile, Hardwood, Vinyl Plank
Fireplaces Number 1
Fireplaces Type Gas
Appliance Central Air Conditioner, Dishwasher, Dryer, Garage Control(s), Gas Range, Microwave, Range Hood, Refrigerator, Washer, Water Softener, Window Coverings
Laundry Main Level, Sink
Exterior
Garage Double Garage Attached, Garage Door Opener, Heated Garage, Insulated
Garage Spaces 2.0
Garage Description Double Garage Attached, Garage Door Opener, Heated Garage, Insulated
Fence Fenced
Community Features Golf, Park, Playground, Schools Nearby, Shopping Nearby, Walking/Bike Paths
Roof Type Asphalt Shingle
Porch Deck, Patio, Wrap Around
Lot Frontage 49.9
Parking Type Double Garage Attached, Garage Door Opener, Heated Garage, Insulated
Total Parking Spaces 2
Building
Lot Description Corner Lot, Landscaped, Underground Sprinklers
Foundation Poured Concrete
Architectural Style 2 Storey
Level or Stories Two
Structure Type Stone,Vinyl Siding,Wood Frame
Others
Restrictions None Known
Tax ID 84565333
Ownership Private
Read Less Info
Want to know what your home might be worth? Contact us for a FREE valuation!

Our team is ready to help you sell your home for the highest possible price ASAP
GET MORE INFORMATION




