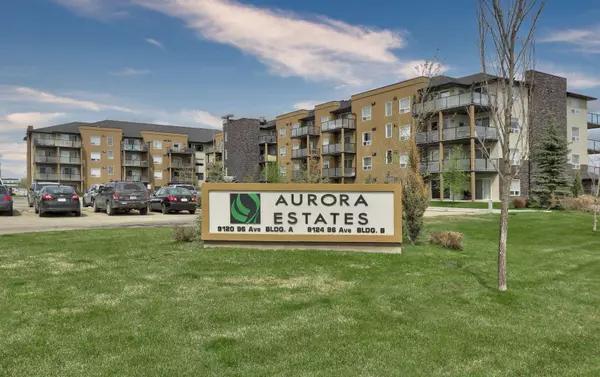For more information regarding the value of a property, please contact us for a free consultation.
Key Details
Sold Price $183,000
Property Type Condo
Sub Type Apartment
Listing Status Sold
Purchase Type For Sale
Square Footage 1,013 sqft
Price per Sqft $180
Subdivision Cobblestone
MLS® Listing ID A2130061
Sold Date 05/23/24
Style Apartment
Bedrooms 1
Full Baths 1
Condo Fees $641/mo
Originating Board Grande Prairie
Year Built 2008
Annual Tax Amount $2,179
Tax Year 2023
Lot Size 170.503 Acres
Acres 170.5
Property Description
IMMEDIATE POSSESSION! This 1 Bed + Den hosts a functional open concept floor plan with tons of natural light from the south facing windows. This inside corner unit has tons of space, from the large living room to the spacious dining room, you’ll truly feel the 1013 sq ft being put to use. Master bedroom has oversized closet & is located directly beside the 4 piece bathroom & in suite laundry/storage room. The den with french door access is the perfect sewing room, office, storage space etc. The south facing covered balcony has gas hook ups & overlooks the courtyard. This unit comes with one underground parking stall only 5 stalls away from the elevator. Condo fees include water, heat, garbage & snow removal, professional management, common area maintenance, and on site gym use. Within walking distance to tons of amenities; Freshco Grocery Store, Starbucks, TD Bank, Shoppers Drug Mart & tons more! This 3rd floor condo is clean, in great shape & ready for its new owner!
Location
Province AB
County Grande Prairie
Zoning RM
Direction S
Interior
Interior Features Ceiling Fan(s), Elevator, French Door, Laminate Counters, Open Floorplan
Heating Baseboard
Cooling None
Flooring Carpet, Linoleum
Appliance Dishwasher, Electric Stove, Microwave Hood Fan, Refrigerator, Washer/Dryer Stacked, Window Coverings
Laundry In Unit, Laundry Room
Exterior
Garage Stall, Underground
Garage Description Stall, Underground
Community Features Schools Nearby, Shopping Nearby, Sidewalks, Street Lights
Amenities Available Elevator(s), Fitness Center, Parking, Secured Parking, Snow Removal, Trash, Visitor Parking
Porch Balcony(s)
Parking Type Stall, Underground
Exposure S
Total Parking Spaces 1
Building
Story 4
Architectural Style Apartment
Level or Stories Single Level Unit
Structure Type Stucco
Others
HOA Fee Include Common Area Maintenance,Heat,Maintenance Grounds,Parking,Professional Management,Reserve Fund Contributions,Sewer,Snow Removal,Trash,Water
Restrictions Pet Restrictions or Board approval Required
Tax ID 83537178
Ownership Private
Pets Description Restrictions
Read Less Info
Want to know what your home might be worth? Contact us for a FREE valuation!

Our team is ready to help you sell your home for the highest possible price ASAP
GET MORE INFORMATION




