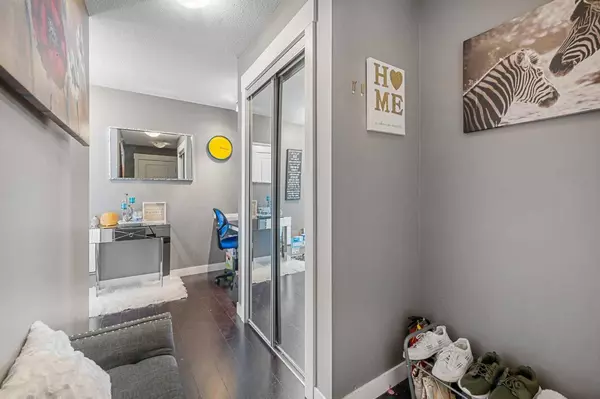For more information regarding the value of a property, please contact us for a free consultation.
Key Details
Sold Price $342,000
Property Type Condo
Sub Type Apartment
Listing Status Sold
Purchase Type For Sale
Square Footage 948 sqft
Price per Sqft $360
Subdivision Skyview Ranch
MLS® Listing ID A2133568
Sold Date 05/22/24
Style Low-Rise(1-4)
Bedrooms 2
Full Baths 2
Condo Fees $586/mo
HOA Fees $6/ann
HOA Y/N 1
Originating Board Calgary
Year Built 2015
Annual Tax Amount $1,337
Tax Year 2023
Property Description
Unlock the potential of modern living with this bright and spacious TOP floor unit, an ideal investment opportunity. Currently tenant-occupied, this condo ensures immediate rental income. The open concept layout is designed for comfort and style, featuring cork flooring in the main areas, plush carpeting in the bedrooms, and chic tile in the bathrooms. The gourmet kitchen boasts stunning cabinetry, a pantry, granite countertops, stainless steel appliances, and sleek pendant lighting. A BUILT-IN DESK/study area adds extra functionality, catering to the needs of modern. Both bedrooms are strategically placed on opposite sides of the unit, providing privacy for residents. The master suite includes a walk-through closet and a luxurious 4-piece ensuite bathroom. The expansive private balcony offers an outdoor retreat for tenants to relax and soak up the sun. Additional features include an UNDERGROUND PARKING STALL and a secure STORAGE unit, adding value and convenience. The prime location offers easy access to the Airport, CrossIron Mills mall, and to major routes such as Stoney Trail, Deerfoot, and Metis Trail. Proximity to an elementary and junior high school, public transportation, shops, restaurants, and community plaza amenities makes this property highly desirable for owners of this unit. This condo has everything an investor could want. Don't miss out on this fantastic opportunity – contact us today to schedule a viewing!
Location
Province AB
County Calgary
Area Cal Zone Ne
Zoning M-2
Direction S
Interior
Interior Features Built-in Features, Closet Organizers, Elevator, Granite Counters, Kitchen Island, No Animal Home, No Smoking Home, Pantry, Storage, Walk-In Closet(s)
Heating Baseboard
Cooling None
Flooring Carpet, Ceramic Tile, Cork
Appliance Dishwasher, Electric Stove, Garage Control(s), Microwave Hood Fan, Range Hood, Refrigerator, Washer/Dryer, Washer/Dryer Stacked, Window Coverings
Laundry In Unit
Exterior
Garage Assigned, Heated Garage, Plug-In, Stall, Underground
Garage Description Assigned, Heated Garage, Plug-In, Stall, Underground
Community Features Playground, Schools Nearby, Shopping Nearby, Sidewalks, Street Lights, Walking/Bike Paths
Amenities Available Elevator(s), Other, Parking, Secured Parking, Snow Removal, Storage, Trash, Visitor Parking
Roof Type Asphalt Shingle
Porch Balcony(s), Other
Parking Type Assigned, Heated Garage, Plug-In, Stall, Underground
Exposure S
Total Parking Spaces 1
Building
Story 4
Foundation Poured Concrete
Architectural Style Low-Rise(1-4)
Level or Stories Single Level Unit
Structure Type Brick,Vinyl Siding
Others
HOA Fee Include Common Area Maintenance,Gas,Heat,Maintenance Grounds,Parking,Professional Management,Reserve Fund Contributions,Security,Sewer,Snow Removal,Trash,Water
Restrictions None Known
Tax ID 83029608
Ownership Private
Pets Description Restrictions, Yes
Read Less Info
Want to know what your home might be worth? Contact us for a FREE valuation!

Our team is ready to help you sell your home for the highest possible price ASAP
GET MORE INFORMATION




