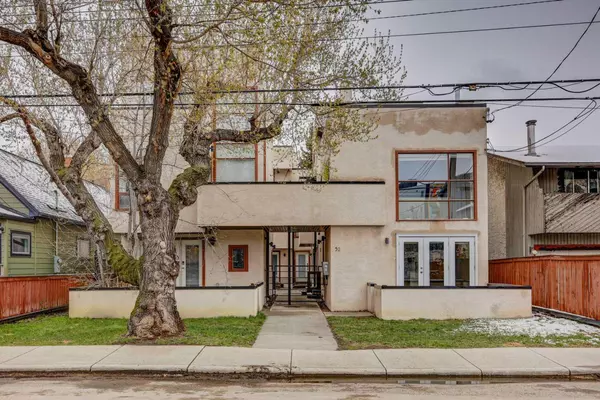For more information regarding the value of a property, please contact us for a free consultation.
Key Details
Sold Price $479,800
Property Type Townhouse
Sub Type Row/Townhouse
Listing Status Sold
Purchase Type For Sale
Square Footage 819 sqft
Price per Sqft $585
Subdivision Bridgeland/Riverside
MLS® Listing ID A2127194
Sold Date 05/22/24
Style 3 Storey
Bedrooms 2
Full Baths 2
Condo Fees $301
Originating Board Calgary
Year Built 2000
Annual Tax Amount $2,162
Tax Year 2023
Property Description
HOME SWEET HOME! Calling all investors and first-time home buyers! Welcome to this unique, updated Townhome situated in Avalon Court, a sought-after 5 unit gated building offering 2 bedrooms, 2 bathrooms and 1,261+ SQFT of trendy living space throughout. Walking in to the home you will love how spacious and open the layout feels. The main floor boasts a foyer, a sun drenched living room with a raised ceiling with access to the massive patio to BBQ and entertain. Heading to the next floor you will find your stylish chef’s kitchen complete with stainless steel appliances, granite countertops, black backsplash and a breakfast bar overlooking the living space. The top floor is home to the dreamy loft style primary bedroom with a cozy gas burning fireplace, built-in bookcase and bench, closet, private balcony and a spa-like 4 piece ensuite bathroom with a soaker tub and private shower. The lower levels contain another large bedroom, elegant 4 piece bathroom, utility room with ample storage space and a convenient laundry room. Additional features include RECENT UPDATES such as a new furnace, hot water tank, fresh paint and luxury vinyl plank flooring throughout, an assigned parking stall, plenty of in-suite storage space and a pet friendly building (dogs and cats, with board approval). Located in the heart of Bridgeland, you couldn’t ask for a better location next to the Flyover park, off-leash dog park, hot spot restaurants, bars, and cafes, Lukes Drug Market, LRT, public transit, the Zoo, bike paths, close walk to Downtown Calgary and much more. Don’t miss out on this GEM, book your private viewing today!
Location
Province AB
County Calgary
Area Cal Zone Cc
Zoning M-C1
Direction W
Rooms
Basement Finished, Full
Interior
Interior Features Bookcases, Breakfast Bar, Built-in Features, Granite Counters, High Ceilings, No Smoking Home, Open Floorplan, Soaking Tub, Storage, Vaulted Ceiling(s), Vinyl Windows, Walk-In Closet(s)
Heating Forced Air, Natural Gas
Cooling None
Flooring Ceramic Tile, Vinyl Plank
Fireplaces Number 1
Fireplaces Type Gas, Mantle, Primary Bedroom
Appliance Dishwasher, Dryer, Electric Stove, Microwave, Refrigerator, Washer, Window Coverings
Laundry In Unit
Exterior
Garage Assigned, Stall
Garage Description Assigned, Stall
Fence Fenced
Community Features Park, Playground, Pool, Schools Nearby, Shopping Nearby, Sidewalks, Street Lights, Tennis Court(s), Walking/Bike Paths
Amenities Available None
Roof Type Tar/Gravel
Porch Deck, Patio
Parking Type Assigned, Stall
Exposure W
Total Parking Spaces 1
Building
Lot Description Back Lane, Backs on to Park/Green Space, City Lot, Few Trees, Front Yard, Low Maintenance Landscape, Landscaped, Views
Foundation Poured Concrete
Architectural Style 3 Storey
Level or Stories Three Or More
Structure Type Stucco,Wood Frame
Others
HOA Fee Include Common Area Maintenance,Insurance,Maintenance Grounds,Professional Management,Reserve Fund Contributions,Snow Removal,Trash
Restrictions Pet Restrictions or Board approval Required,Pets Allowed
Ownership Private
Pets Description Restrictions, Cats OK, Dogs OK, Yes
Read Less Info
Want to know what your home might be worth? Contact us for a FREE valuation!

Our team is ready to help you sell your home for the highest possible price ASAP
GET MORE INFORMATION




