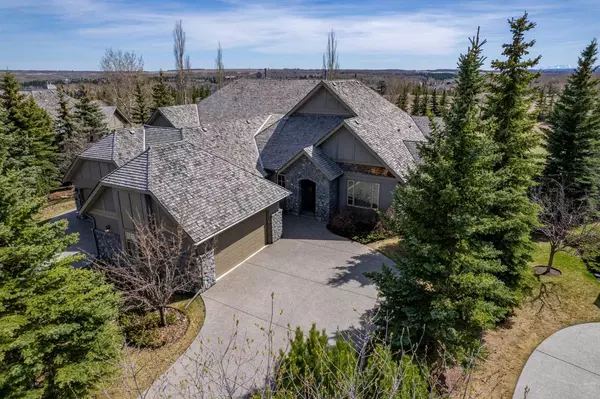For more information regarding the value of a property, please contact us for a free consultation.
Key Details
Sold Price $1,650,000
Property Type Single Family Home
Sub Type Semi Detached (Half Duplex)
Listing Status Sold
Purchase Type For Sale
Square Footage 2,203 sqft
Price per Sqft $748
Subdivision Stonepine
MLS® Listing ID A2131019
Sold Date 05/20/24
Style Bungalow,Side by Side
Bedrooms 3
Full Baths 3
Half Baths 1
Condo Fees $1,630
Originating Board Calgary
Year Built 2006
Annual Tax Amount $5,984
Tax Year 2023
Lot Size 7,405 Sqft
Acres 0.17
Property Description
This exclusive 2203 sq ft walk-out bungalow and former showhome graces the beautifully sculptured greens surrounding the gated community of Stonepine beside the Glencoe Golf Course. Enjoy the unobstructed Rocky Mountain views from most principal rooms embracing nature, serenity, and tranquility all around. Over 3900 sq ft. fully developed. Beautiful ten-foot ceilings accentuate every living space with custom crown moldings, high baseboard, many bookcases, and built-in custom finishings. The main floor features a large gourmet chef’s kitchen with built-in appliances, custom range hood, undermount and overmount cabinet lighting, and a second prep sink at the breakfast bar. The dining room is flooded with capitating natural light with windows on two sides. The spacious living room invites wonderful conversations and a gas fireplace with a grand mantle and bookcases on either side. The master bedroom retreat is designed with eloquent French doors and a small hallway for privacy and an adjacent five-piece ensuite bathroom complete with a steam shower, and a large walk-in closet with built-ins. (There is even a two way cabinet for laundry between the closet and the laundry room).The office is finished with an abundance of custom cabinetry, drawers and bookcases to be professionally organized, and the den offers additional flexible space for your family. The back hall features a two piece powder room, a large laundry room with many built-ins and access to the oversized double heated garage with an epoxy coated floor, and designed with size to fit a golf cart or other outdoor gear and equipment. The fully finished walkout basement features in-floor heat and is as beautifully finished as the main floor is. The family room features a second gas fireplace with more custom cabinetry. Plenty of room for entertaining with a spacious games & recreation space with a custom wet bar beside the family room. There are two additional spacious bedrooms with large closets, one with a private 4 pc ensuite bathroom, and one adjacent a 4 pc bathroom, a finished wine room, exercise room, & abundant storage space in the utility room. Upgraded high efficiency furnace, two hot water tanks, plus a water softener & vacuum system. The covered patio from the family room draws everyone to the grand space outdoors and a sunny south exposure. This exclusive lifestyle home will permit time for all the things you love most, because exterior maintenance is completely managed through an excellent bareland condo. Even the windows are washed and driveways are sealed regularly. (Exterior painting is currently underway). Additionally, lawn maintenance, snow removal, landscaping, trash/recycling removal, & beautiful groundskeeping is included, along with a healthy reserve fund, and the security of an outstanding gated community. Just 20 minutes to downtown Calgary and easy access to the new ring road. Exquisite attention to detail is captured everywhere in this home and in this community.
Location
Province AB
County Rocky View County
Area Cal Zone Springbank
Zoning DC
Direction N
Rooms
Basement Finished, Full, Walk-Out To Grade
Interior
Interior Features Bar, Bookcases, Built-in Features, Central Vacuum, Closet Organizers, Granite Counters, High Ceilings, No Animal Home, No Smoking Home, Steam Room, Storage, Walk-In Closet(s), Wet Bar, Wired for Sound
Heating High Efficiency, In Floor, Forced Air, Natural Gas
Cooling Central Air
Flooring Carpet, Hardwood, Tile
Fireplaces Number 2
Fireplaces Type Family Room, Gas, Glass Doors, Living Room, Mantle
Appliance Bar Fridge, Built-In Oven, Central Air Conditioner, Dishwasher, Dryer, Garage Control(s), Gas Cooktop, Microwave, Range Hood, Refrigerator, Washer, Water Softener, Window Coverings
Laundry Main Level
Exterior
Garage Aggregate, Double Garage Attached, Garage Door Opener, Golf Cart Garage, Heated Garage, Oversized
Garage Spaces 2.0
Garage Description Aggregate, Double Garage Attached, Garage Door Opener, Golf Cart Garage, Heated Garage, Oversized
Fence None
Community Features Gated, Golf, Park
Amenities Available Park
Roof Type Cedar Shake
Porch Deck, Patio
Lot Frontage 53.58
Parking Type Aggregate, Double Garage Attached, Garage Door Opener, Golf Cart Garage, Heated Garage, Oversized
Exposure N
Total Parking Spaces 6
Building
Lot Description Backs on to Park/Green Space, Cul-De-Sac, Lawn, No Neighbours Behind, Landscaped, Underground Sprinklers, Treed
Foundation Poured Concrete
Sewer Sewer
Water Public
Architectural Style Bungalow, Side by Side
Level or Stories One
Structure Type Stone,Stucco,Wood Frame
Others
HOA Fee Include Common Area Maintenance,Insurance,Maintenance Grounds,Professional Management,Reserve Fund Contributions,Snow Removal,Trash
Restrictions Building Design Size,Utility Right Of Way
Tax ID 84038745
Ownership Private
Pets Description Yes
Read Less Info
Want to know what your home might be worth? Contact us for a FREE valuation!

Our team is ready to help you sell your home for the highest possible price ASAP
GET MORE INFORMATION




