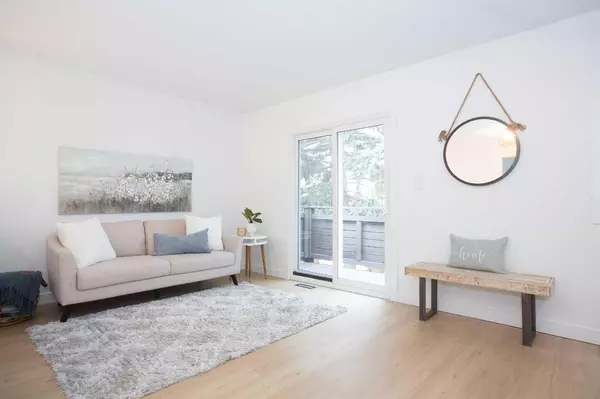For more information regarding the value of a property, please contact us for a free consultation.
Key Details
Sold Price $320,000
Property Type Single Family Home
Sub Type Semi Detached (Half Duplex)
Listing Status Sold
Purchase Type For Sale
Square Footage 540 sqft
Price per Sqft $592
Subdivision Heritage Okotoks
MLS® Listing ID A2133113
Sold Date 05/18/24
Style Bi-Level,Side by Side
Bedrooms 3
Full Baths 1
Condo Fees $268
Originating Board Calgary
Year Built 1981
Annual Tax Amount $1,318
Tax Year 2023
Property Description
Check out this quiet, fully renovated, THREE-BEDROOM condo in the well-managed complex of Heritage Okotoks. This bi-level unit has newer windows, new sliding double-glass doors, and a private outdoor balcony just off the living room, with a gas line for your BBQ.
A newly renovated white kitchen with a stainless steel fridge, sleek microwave hood fan, and a dishwasher has been added for you to ENJOY! This property is all about flow and lifestyle. It is an open-concept layout and has a great feel and atmosphere. Three good-sized bedrooms, a modern bathroom, laundry, and a large storage area under the stairs! There is a parking stall right outside the front door. Dog-friendly with approval, and if you're an outdoor enthusiast who loves to relax, walk, run, or bike, this is the PERFECT PLACE! The location couldn't be better, with a short walk to Sheep River and easy access to schools, shopping, library, downtown, Rec Centre, parks, and local transit. Book a showing today! This one won't last long!
Location
Province AB
County Foothills County
Zoning NC
Direction S
Rooms
Basement Finished, Full
Interior
Interior Features See Remarks
Heating Forced Air
Cooling None
Flooring Vinyl
Appliance Dishwasher, Electric Stove, Microwave Hood Fan, Refrigerator, Washer/Dryer
Laundry In Basement
Exterior
Garage 220 Volt Wiring, Stall
Garage Description 220 Volt Wiring, Stall
Fence Partial
Community Features Playground, Schools Nearby, Walking/Bike Paths
Amenities Available Community Gardens
Roof Type Asphalt Shingle
Porch Balcony(s)
Parking Type 220 Volt Wiring, Stall
Total Parking Spaces 1
Building
Lot Description Back Yard
Foundation Poured Concrete
Architectural Style Bi-Level, Side by Side
Level or Stories Bi-Level
Structure Type Vinyl Siding
Others
HOA Fee Include Common Area Maintenance,Insurance,Professional Management,Reserve Fund Contributions,Snow Removal,Trash
Restrictions None Known
Tax ID 84554867
Ownership REALTOR®/Seller; Realtor Has Interest
Pets Description Restrictions
Read Less Info
Want to know what your home might be worth? Contact us for a FREE valuation!

Our team is ready to help you sell your home for the highest possible price ASAP
GET MORE INFORMATION




