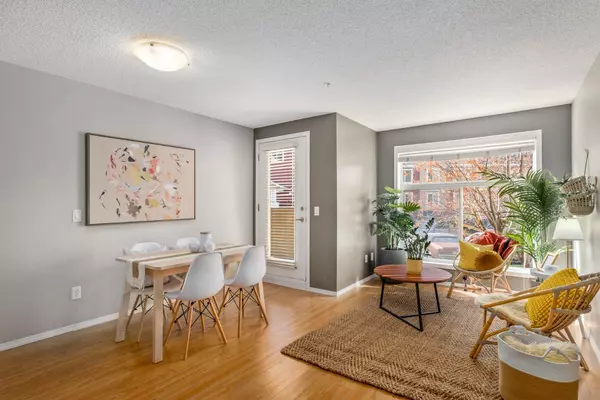For more information regarding the value of a property, please contact us for a free consultation.
Key Details
Sold Price $255,000
Property Type Condo
Sub Type Apartment
Listing Status Sold
Purchase Type For Sale
Square Footage 917 sqft
Price per Sqft $278
Subdivision Willowbrook
MLS® Listing ID A2126387
Sold Date 05/17/24
Style Apartment
Bedrooms 2
Full Baths 2
Condo Fees $663/mo
Originating Board Calgary
Year Built 2008
Annual Tax Amount $857
Tax Year 2023
Lot Size 926 Sqft
Acres 0.02
Property Description
Welcome to your dream condo nestled in the heart of vibrant Willowbrook! This west-facing gem offers a tranquil retreat from the bustling world outside. Step into the expansive floorplan where natural light floods through the windows, illuminating the spacious living and dining areas. The large kitchen is a chef's delight, featuring ample counter space, a plethora of eating bar seating, and a huge pantry for all your culinary essentials. Indulge in the serenity of your private balcony, budding mature trees right outside your window that provide a picturesque backdrop for your morning coffee or evening relaxation. Retreat to the Primary bedroom sanctuary, complete with abundant storage including a walk-in closet and two additional closets with bi-fold doors. Right off the bedroom is the 4-piece ensuite, offering an oasis to unwind after a long day. The second bedroom, strategically located on the opposite side of the unit, ensures maximum privacy for you and your guests. A convenient 4-piece main bathroom and a spacious laundry room/storage room provide added functionality to this meticulously designed suite. Say goodbye to snow-covered cars with your very own titled parking stall in the underground garage, offering both convenience and peace of mind. This unit has sure been taken care of over the years! New Boiler just installed 5 years ago! Don't miss out on the opportunity to call this stunning condo your home sweet home. Schedule your private viewing today and experience luxury living at its finest!
Location
Province AB
County Airdrie
Zoning R5
Direction E
Interior
Interior Features Open Floorplan
Heating In Floor
Cooling None
Flooring Laminate
Appliance Dishwasher, Microwave Hood Fan, Range, Refrigerator, Washer/Dryer, Window Coverings
Laundry In Unit
Exterior
Garage Underground
Garage Description Underground
Fence None
Community Features Park, Playground, Schools Nearby, Shopping Nearby, Sidewalks, Street Lights, Walking/Bike Paths
Amenities Available Elevator(s), Visitor Parking
Porch Balcony(s)
Parking Type Underground
Exposure W
Total Parking Spaces 1
Building
Story 4
Architectural Style Apartment
Level or Stories Single Level Unit
Structure Type Stucco
Others
HOA Fee Include Common Area Maintenance,Heat,Insurance,Interior Maintenance,Professional Management,Reserve Fund Contributions,Sewer,Snow Removal,Trash,Water
Restrictions Restrictive Covenant,Utility Right Of Way
Tax ID 84574718
Ownership Private
Pets Description Restrictions, Yes
Read Less Info
Want to know what your home might be worth? Contact us for a FREE valuation!

Our team is ready to help you sell your home for the highest possible price ASAP
GET MORE INFORMATION




