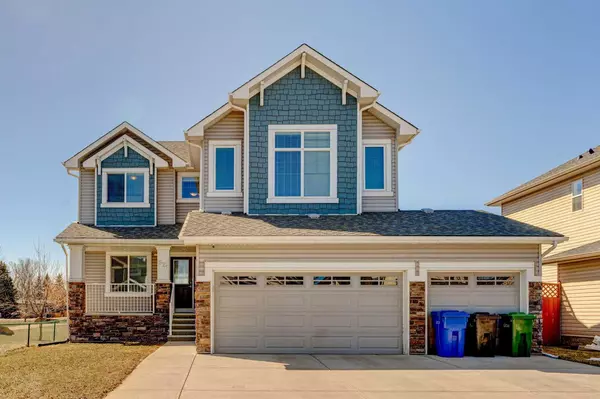For more information regarding the value of a property, please contact us for a free consultation.
Key Details
Sold Price $808,000
Property Type Single Family Home
Sub Type Detached
Listing Status Sold
Purchase Type For Sale
Square Footage 2,461 sqft
Price per Sqft $328
Subdivision The Beaches
MLS® Listing ID A2122536
Sold Date 05/16/24
Style 2 Storey
Bedrooms 3
Full Baths 2
Half Baths 1
Originating Board Calgary
Year Built 2010
Annual Tax Amount $3,658
Tax Year 2023
Lot Size 6,284 Sqft
Acres 0.14
Property Description
Charming Single-Family Home with Triple Car Garage in Chestermere
Welcome to this stunning single-family residence nestled in the heart of Chestermere, offering the perfect blend of modern comfort and classic elegance. Boasting a spacious layout and luxurious amenities, this home is an ideal retreat for families seeking both style and functionality.
Key Features:
• Triple Car Garage: Ample space for parking and storage, perfect families with multiple vehicles.
• Generous Living Spaces: Expansive living areas provide ample room for relaxation and entertainment, with high ceilings and large windows that flood the home with natural light.
• Gourmet Kitchen: The chef-inspired kitchen features stainless steel appliances, granite countertops, and a center island, making it a culinary haven for cooking enthusiasts.
• Master Suite: The lavish master suite offers a peaceful sanctuary with a spacious bedroom, walk-in closet, and spa-like ensuite bathroom, complete with a soaking tub and separate shower.
• Additional Bedrooms: Multiple bedrooms offer comfort and privacy for family members or guests, each thoughtfully designed with ample closet space and plush carpeting.
• Outdoor Oasis: Step outside to your private backyard retreat, where lush landscaping, and a fenced yard create the perfect setting for outdoor gatherings and relaxation.
Location:
Conveniently situated in Chestermere, this home offers easy access to local amenities, including shopping, dining, parks, and schools. With nearby recreational opportunities such as golf courses and lakeside activities, residents can enjoy a vibrant lifestyle in this desirable community.
Don't miss the opportunity to make this exquisite Chestermere home your own. Schedule a showing today and experience luxury living at its finest.
Location
Province AB
County Chestermere
Zoning R-1
Direction N
Rooms
Basement Full, Unfinished
Interior
Interior Features Bidet, Built-in Features, Double Vanity, Kitchen Island, Pantry, Soaking Tub
Heating Forced Air, Natural Gas
Cooling None
Flooring Carpet, Ceramic Tile
Fireplaces Number 1
Fireplaces Type Gas, Living Room, Mantle, Stone
Appliance Dishwasher, Dryer, Garage Control(s), Gas Stove, Range Hood, Refrigerator, Washer, Window Coverings
Laundry Main Level
Exterior
Garage Drive Through, Triple Garage Attached
Garage Spaces 3.0
Garage Description Drive Through, Triple Garage Attached
Fence Partial
Community Features Golf, Lake, Park, Playground, Schools Nearby, Shopping Nearby
Roof Type Asphalt
Porch Front Porch
Lot Frontage 54.01
Parking Type Drive Through, Triple Garage Attached
Total Parking Spaces 6
Building
Lot Description Back Yard, Cul-De-Sac, Landscaped, Rectangular Lot
Foundation Poured Concrete
Architectural Style 2 Storey
Level or Stories Two
Structure Type Wood Frame
Others
Restrictions Utility Right Of Way
Tax ID 57313008
Ownership Private
Read Less Info
Want to know what your home might be worth? Contact us for a FREE valuation!

Our team is ready to help you sell your home for the highest possible price ASAP
GET MORE INFORMATION




