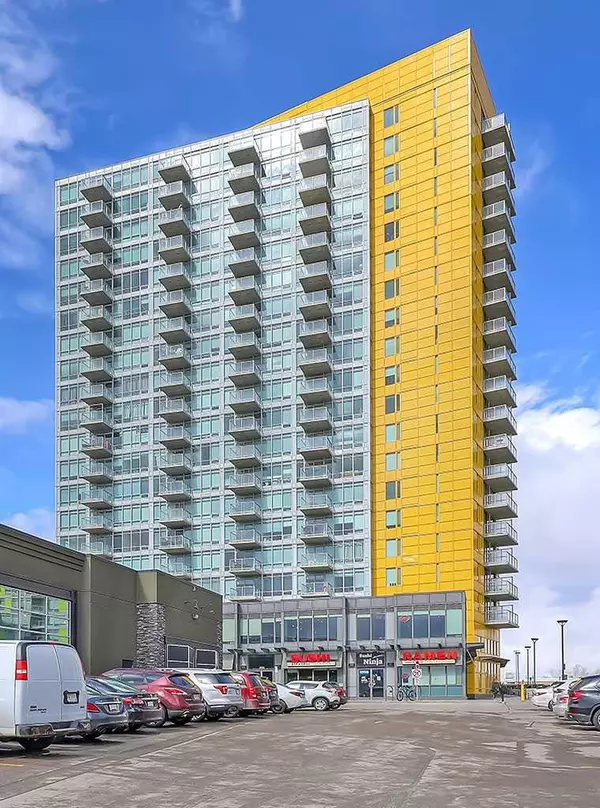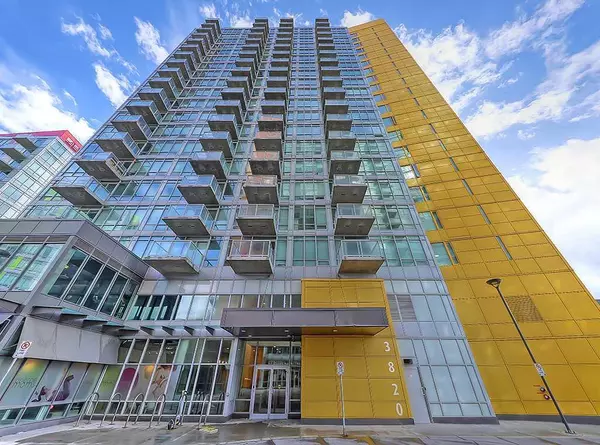For more information regarding the value of a property, please contact us for a free consultation.
Key Details
Sold Price $249,500
Property Type Condo
Sub Type Apartment
Listing Status Sold
Purchase Type For Sale
Square Footage 428 sqft
Price per Sqft $582
Subdivision Brentwood
MLS® Listing ID A2119263
Sold Date 05/16/24
Style High-Rise (5+)
Bedrooms 1
Full Baths 1
Condo Fees $322/mo
Originating Board Calgary
Year Built 2014
Annual Tax Amount $1,432
Tax Year 2023
Property Description
Welcome to University City, a modern building located in the mature and sought after community of Brentwood. This one bedroom, one bathroom apartment offers the perfect balance of value, size and functionality. Perfect for a University Student, a downtown commuter, an Investor or anyone looking for a great space in one of the best locations in Calgary. As you enter the property you are welcomed by an abundance of natural sunlight offered from the South-facing floor-to-ceiling glass patio door leading to the 15th floor balcony. Exceptional views of the Calgary skyline and the mountains are offered from the balcony. The open concept floor plan offers exceptional livability with a generously sized kitchen including plenty of storage, convenient in unit laundry, three piece bathroom and bedroom with large South facing window. The building offers an ample sized gym as well as bike storage. Located steps from the many shops and restaurants in the Brentwood Village Shopping area and just moments from the Brentwood LRT station.
Location
Province AB
County Calgary
Area Cal Zone Nw
Zoning DC
Direction NW
Rooms
Basement None
Interior
Interior Features Closet Organizers, Open Floorplan
Heating Fan Coil
Cooling Central Air
Flooring Ceramic Tile, Laminate
Appliance Dishwasher, Dryer, Electric Stove, Microwave Hood Fan, Refrigerator, Washer, Window Coverings
Laundry In Unit
Exterior
Garage None
Garage Description None
Community Features Park, Playground, Pool, Schools Nearby, Shopping Nearby, Sidewalks, Street Lights, Tennis Court(s)
Amenities Available Bicycle Storage, Elevator(s), Fitness Center, Trash
Porch Balcony(s)
Parking Type None
Exposure SW
Building
Story 19
Foundation Poured Concrete
Architectural Style High-Rise (5+)
Level or Stories Single Level Unit
Structure Type Concrete,Metal Siding
Others
HOA Fee Include Common Area Maintenance,Heat,Insurance,Maintenance Grounds,Professional Management,Reserve Fund Contributions,Sewer,Snow Removal,Trash
Restrictions Pet Restrictions or Board approval Required
Ownership Private
Pets Description Restrictions
Read Less Info
Want to know what your home might be worth? Contact us for a FREE valuation!

Our team is ready to help you sell your home for the highest possible price ASAP
GET MORE INFORMATION




