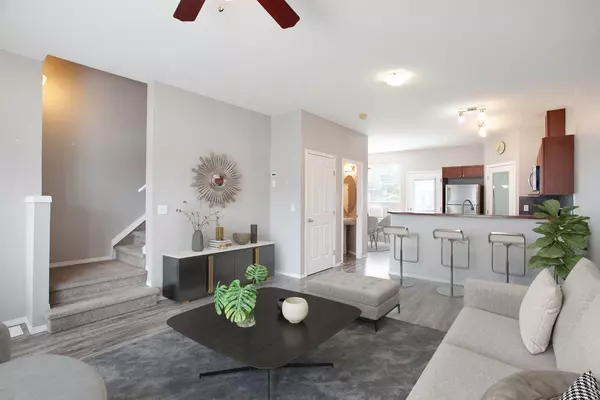For more information regarding the value of a property, please contact us for a free consultation.
Key Details
Sold Price $412,000
Property Type Townhouse
Sub Type Row/Townhouse
Listing Status Sold
Purchase Type For Sale
Square Footage 1,166 sqft
Price per Sqft $353
Subdivision Luxstone
MLS® Listing ID A2122447
Sold Date 05/15/24
Style 2 Storey
Bedrooms 3
Full Baths 1
Half Baths 2
Condo Fees $266
Originating Board Calgary
Year Built 2004
Annual Tax Amount $1,654
Tax Year 2023
Lot Size 1,624 Sqft
Acres 0.04
Property Description
Welcome to your new 3 bedroom 2.5 bathroom townhome! This property spans a total of 1681.11 square feet of fully finished living space, welcoming you with an open concept layout and ample street parking and 2 stalls at the rear of the property. Step inside this meticulously maintained residence and be greeted by an expansive open floor plan, inviting you to tailor each corner to your own personal style. The thoughtfully designed kitchen boasts abundant cupboard space, a convenient corner pantry, a charming dining nook, and a stylish eating bar counter – perfect for culinary adventures and casual gatherings alike. Move-in ready, this home bathes in natural light streaming through its large windows, creating an ambiance of brightness and warmth throughout. Ascend the stairs to discover a serene master bedroom, offering direct access to the main bath through a convenient pocket door, alongside a second bedroom and a versatile loft area, ideal for a home office or relaxation zone. Venture downstairs to the fully finished basement, where a cozy family room awaits, accompanied by a convenient two-piece bathroom and third bedroom. Outside, revel in the convenience of two assigned parking stalls at the rear of the property, with additional street parking readily available out front, ensuring parking woes are a thing of the past. Don't let this opportunity slip through your fingers – seize the chance to call this charming property your own and embark on a journey of comfort and convenience in Luxstone!
Location
Province AB
County Airdrie
Zoning R2-T
Direction N
Rooms
Basement Finished, Full
Interior
Interior Features Breakfast Bar, Ceiling Fan(s), Kitchen Island, Open Floorplan
Heating Forced Air, Natural Gas
Cooling None
Flooring Carpet, Laminate
Appliance Dishwasher, Refrigerator, Stove(s), Washer/Dryer
Laundry In Unit
Exterior
Garage Stall
Garage Description Stall
Fence None
Community Features Park, Playground, Schools Nearby, Shopping Nearby, Sidewalks, Street Lights, Walking/Bike Paths
Amenities Available Parking, Visitor Parking
Roof Type Asphalt Shingle
Porch Front Porch
Parking Type Stall
Total Parking Spaces 2
Building
Lot Description Front Yard, Low Maintenance Landscape, Landscaped, Rectangular Lot
Foundation Poured Concrete
Architectural Style 2 Storey
Level or Stories Two
Structure Type Vinyl Siding,Wood Frame
Others
HOA Fee Include Common Area Maintenance,Insurance,Parking,Professional Management,Reserve Fund Contributions,Snow Removal
Restrictions Airspace Restriction,Easement Registered On Title,Restrictive Covenant,Utility Right Of Way
Tax ID 84568770
Ownership Private
Pets Description Restrictions, Cats OK, Dogs OK
Read Less Info
Want to know what your home might be worth? Contact us for a FREE valuation!

Our team is ready to help you sell your home for the highest possible price ASAP
GET MORE INFORMATION




