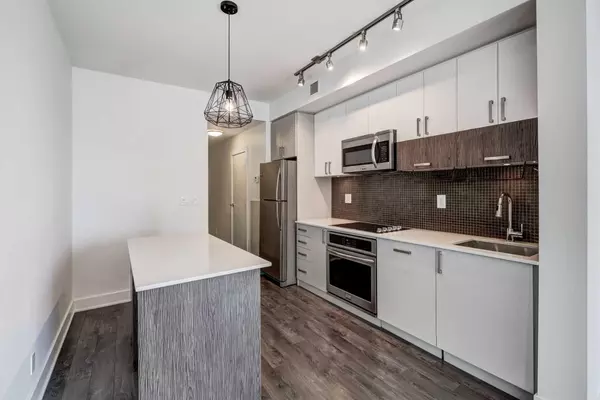For more information regarding the value of a property, please contact us for a free consultation.
Key Details
Sold Price $300,000
Property Type Condo
Sub Type Apartment
Listing Status Sold
Purchase Type For Sale
Square Footage 568 sqft
Price per Sqft $528
Subdivision Downtown East Village
MLS® Listing ID A2121750
Sold Date 05/15/24
Style High-Rise (5+)
Bedrooms 1
Full Baths 1
Half Baths 1
Condo Fees $553/mo
Originating Board Calgary
Year Built 2015
Annual Tax Amount $1,557
Tax Year 2023
Property Description
HOME SWEET HOME! Indulge in contemporary, maintenance free condo living in the sought-after “First” building in the vibrant community of East Village close to the Bow River pathways, Central Library, Studio Bell National Music Centre, Fort Calgary, Stampede Park, the Saddledome, Superstore and all the other hot spots! This upscale, trendy condo offers a stunning open concept layout with sophisticated finishing’s throughout. Heading inside you will find the sun-drenched living room with floor to ceiling windows with access to your balcony to enjoy your terrific views, the gourmet chef’s kitchen with premium stainless steel appliances including a built-in oven and an electric cooktop, stylish glass block backsplash, soft close cabinet doors, quartz countertops and the quartz center island with a convenient breakfast bar, a laundry room, foyer and a 2 piece vanity bathroom. Completing this unit is the spacious primary bedroom with an exquisite 3 piece ensuite bathroom that showcases a private, glass surround shower. Additional highlight features include a titled, underground, heated and secure parking stall, an assigned storage locker and exclusive building amenities including a bike storage room, fitness centre, yoga studio, billiards room, large party room with a full kitchen, bar and spacious lounge area and the extraordinary rooftop patio complete with lounge chairs and panoramic views. Don’t miss out on this timely opportunity for investors and first-time home buyers alike, book your private viewing today!
Location
Province AB
County Calgary
Area Cal Zone Cc
Zoning CC-EMU
Direction E
Rooms
Other Rooms 1
Interior
Interior Features Breakfast Bar, Built-in Features, High Ceilings, Kitchen Island, No Animal Home, No Smoking Home, Open Floorplan, Quartz Counters, Storage, Vinyl Windows, Walk-In Closet(s)
Heating Fan Coil, Forced Air
Cooling Central Air
Flooring Ceramic Tile, Laminate
Appliance Built-In Oven, Dishwasher, Dryer, Electric Cooktop, Microwave Hood Fan, Refrigerator, Washer, Window Coverings
Laundry In Unit
Exterior
Garage Heated Garage, Parkade, Secured, Stall, Titled, Underground
Garage Description Heated Garage, Parkade, Secured, Stall, Titled, Underground
Community Features Park, Playground, Pool, Shopping Nearby, Sidewalks, Street Lights, Tennis Court(s), Walking/Bike Paths
Amenities Available Elevator(s), Fitness Center, Party Room, Recreation Room, Roof Deck, Secured Parking, Storage, Trash, Visitor Parking
Porch Balcony(s)
Parking Type Heated Garage, Parkade, Secured, Stall, Titled, Underground
Exposure E
Total Parking Spaces 1
Building
Lot Description City Lot, Low Maintenance Landscape, Views
Story 18
Architectural Style High-Rise (5+)
Level or Stories Single Level Unit
Structure Type Brick,Concrete
Others
HOA Fee Include Common Area Maintenance,Gas,Heat,Interior Maintenance,Parking,Professional Management,Reserve Fund Contributions,Security,Sewer,Snow Removal,Trash,Water
Restrictions Pet Restrictions or Board approval Required
Tax ID 83177355
Ownership Private
Pets Description Restrictions, Yes
Read Less Info
Want to know what your home might be worth? Contact us for a FREE valuation!

Our team is ready to help you sell your home for the highest possible price ASAP
GET MORE INFORMATION




