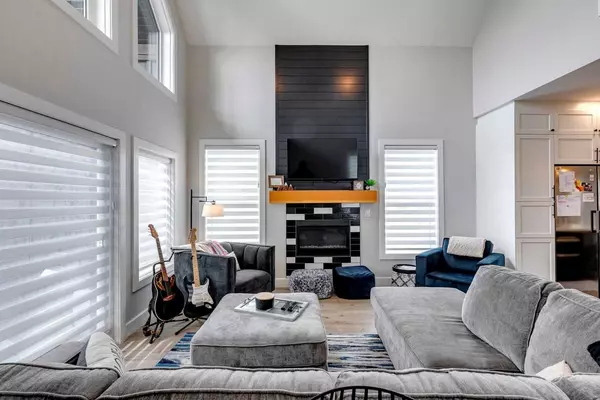For more information regarding the value of a property, please contact us for a free consultation.
Key Details
Sold Price $710,000
Property Type Single Family Home
Sub Type Detached
Listing Status Sold
Purchase Type For Sale
Square Footage 932 sqft
Price per Sqft $761
Subdivision Cottage Club At Ghost Lake
MLS® Listing ID A2122760
Sold Date 05/15/24
Style 2 Storey
Bedrooms 3
Full Baths 2
Half Baths 1
Condo Fees $227
Originating Board Calgary
Year Built 2022
Annual Tax Amount $1,831
Tax Year 2023
Lot Size 3,787 Sqft
Acres 0.09
Property Description
Nestled in a serene neighborhood, this newly built alpine-themed home awaits you, boasting an inviting aura that combines modern luxury with the warmth and charm of a mountain retreat. HOUSE WITH A GARAGE UNDER $730K at CottageClub, this property is a rare find!
Spread across a spacious 1700 sq ft, this exquisite abode features 3 generously-sized bedrooms and 2.5 well-appointed bathrooms, each reflecting an impeccable standard of craftsmanship. The heart of this home is undoubtedly its open-concept living area, highlight the elegant Quartz countertops and sleek, high-end appliances. The kitchen, a culinary haven, is equipped with a huge fridge/freezer that promises to accommodate your every gastronomic need.
Each detail in this alpine – meets – modern architectural sanctuary has been carefully curated to ensure a living experience that is both luxurious and functional. The bathrooms exude a spa-like atmosphere with contemporary finishes and fixtures, providing a tranquil space to unwind after an active day.
The exterior is just as impressive as the interior, featuring a private covered front porch – the perfect setting for a morning coffee or an evening of BBQing. Additionally, the convenience of a garage cannot be overstated, affording not just security and storage for your vehicle, but also serving as additional space for your outdoor gear.
This residence reflects a perfect marriage of alpine allure and modern amenities, all within the confines of a friendly community that values privacy and peace. Whether you're a family looking to lay down roots or simply seeking a cozy escape to call your own, this alpine theme house promises to be a place where memories are made and cherished.
Don't miss the opportunity to make this dream home your reality—it's an invitation to live the life you've always imagined amidst the tranquility and beauty of alpine-inspired living.
Location
Province AB
County Rocky View County
Zoning DC123
Direction SW
Rooms
Basement Finished, Full
Interior
Interior Features High Ceilings, Kitchen Island, Open Floorplan
Heating Forced Air
Cooling None
Flooring Carpet, Tile, Vinyl Plank
Fireplaces Number 1
Fireplaces Type Gas
Appliance Dishwasher, Gas Stove, Microwave Hood Fan, Refrigerator
Laundry In Basement, Washer Hookup
Exterior
Garage Single Garage Detached
Garage Spaces 1.0
Garage Description Single Garage Detached
Fence None
Community Features Clubhouse, Gated, Lake, Park, Playground, Pool, Tennis Court(s), Walking/Bike Paths
Amenities Available Beach Access, Boating, Clubhouse, Coin Laundry, Community Gardens, Fitness Center, Game Court Interior, Indoor Pool, Party Room, Picnic Area, Playground, Pool, Racquet Courts, Snow Removal, Spa/Hot Tub, Trash
Roof Type Asphalt
Porch Deck, Front Porch
Lot Frontage 36.09
Parking Type Single Garage Detached
Total Parking Spaces 4
Building
Lot Description Backs on to Park/Green Space, Private, Secluded
Foundation Poured Concrete
Sewer Holding Tank
Water Private
Architectural Style 2 Storey
Level or Stories Two
Structure Type Cement Fiber Board,Wood Frame
New Construction 1
Others
HOA Fee Include Amenities of HOA/Condo,Caretaker,Common Area Maintenance,Insurance,Maintenance Grounds,Professional Management,Reserve Fund Contributions,Snow Removal,Trash,Water
Restrictions Building Design Size,Call Lister,Pets Allowed
Tax ID 84036259
Ownership Private
Pets Description Yes
Read Less Info
Want to know what your home might be worth? Contact us for a FREE valuation!

Our team is ready to help you sell your home for the highest possible price ASAP
GET MORE INFORMATION




