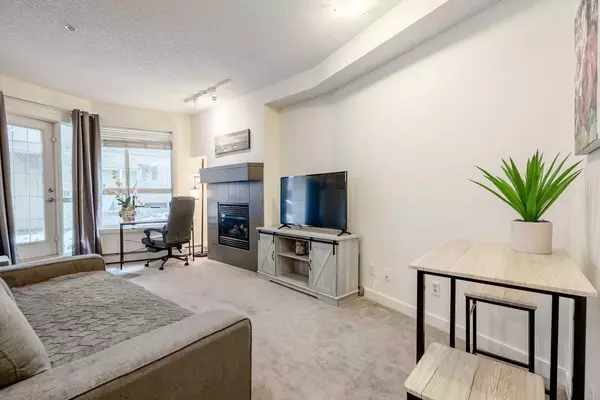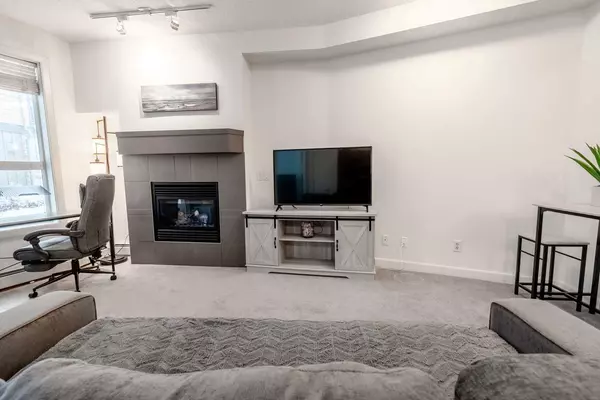For more information regarding the value of a property, please contact us for a free consultation.
Key Details
Sold Price $295,000
Property Type Condo
Sub Type Apartment
Listing Status Sold
Purchase Type For Sale
Square Footage 546 sqft
Price per Sqft $540
Subdivision South Calgary
MLS® Listing ID A2120797
Sold Date 05/14/24
Style Low-Rise(1-4)
Bedrooms 1
Full Baths 1
Condo Fees $375/mo
Originating Board Calgary
Year Built 2006
Annual Tax Amount $1,150
Tax Year 2023
Property Description
Welcome to your urban oasis in the heart of Garrison Woods, Calgary! This charming ground floor condo offers the perfect blend of tranquility and convenience, boasting a courtyard-facing entrance that ensures peace and privacy.
As you step inside, you'll be greeted by an inviting open floorplan, complemented by a cozy gas fireplace that sets the mood for relaxation. The spacious living area seamlessly flows into a well-appointed full kitchen, making entertaining a breeze.
The bedroom provides a peaceful retreat, overlooking the serene courtyard, while the crisp white bathroom offers both comfort and functionality.
This secure building offers peace of mind, while its prime location puts you mere steps away from everything you need. Whether you're craving a morning latte from the nearby coffee shops, picking up groceries for dinner, or looking to unwind at one of the local pubs or restaurants of Marda Loop and Garrison Woods, everything is within easy reach. And for those hot summer days, Village Ice Cream is just around the corner, ready to satisfy your sweet tooth.
With low maintenance and all the amenities of inner-city living at your doorstep, this condo offers the perfect blend of comfort, convenience, and community. Don't miss out on the opportunity to make this urban retreat your own! Schedule your viewing today.
Location
Province AB
County Calgary
Area Cal Zone Cc
Zoning DC (pre 1P2007)
Direction S
Interior
Interior Features No Animal Home, No Smoking Home
Heating Baseboard, Fireplace(s), Natural Gas
Cooling None
Flooring Carpet, Tile
Fireplaces Number 1
Fireplaces Type Gas
Appliance Dishwasher, Electric Stove, Microwave Hood Fan, Refrigerator, Washer/Dryer Stacked, Window Coverings
Laundry In Unit
Exterior
Garage Underground
Garage Description Underground
Community Features Park, Playground, Schools Nearby, Shopping Nearby, Sidewalks, Street Lights, Walking/Bike Paths
Amenities Available Bicycle Storage, Visitor Parking
Porch Patio
Parking Type Underground
Exposure S
Total Parking Spaces 1
Building
Story 4
Architectural Style Low-Rise(1-4)
Level or Stories Single Level Unit
Structure Type Wood Frame
Others
HOA Fee Include Common Area Maintenance,Heat,Maintenance Grounds,Parking,Professional Management,Reserve Fund Contributions,Sewer,Snow Removal,Water
Restrictions Pet Restrictions or Board approval Required
Ownership Private
Pets Description Restrictions
Read Less Info
Want to know what your home might be worth? Contact us for a FREE valuation!

Our team is ready to help you sell your home for the highest possible price ASAP
GET MORE INFORMATION




