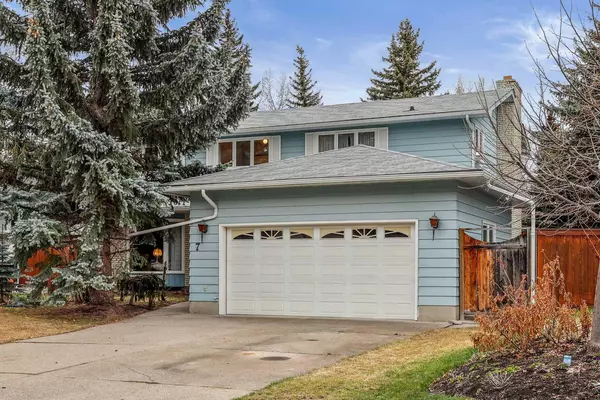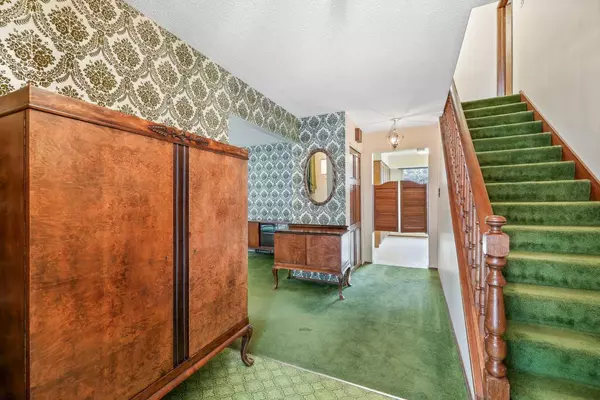For more information regarding the value of a property, please contact us for a free consultation.
Key Details
Sold Price $1,100,000
Property Type Single Family Home
Sub Type Detached
Listing Status Sold
Purchase Type For Sale
Square Footage 2,476 sqft
Price per Sqft $444
Subdivision Bayview
MLS® Listing ID A2129250
Sold Date 05/14/24
Style 2 Storey
Bedrooms 4
Full Baths 3
Half Baths 1
Originating Board Calgary
Year Built 1973
Annual Tax Amount $5,418
Tax Year 2023
Lot Size 7,836 Sqft
Acres 0.18
Property Description
Your new family home is located in the quaint and desirable community of BAYVIEW, on the shore of GLENMORE RESORVOIR. This gem is mainly in its original state and is waiting for you and your creativity and vision to make it your own. This home has a total living space of 3,753 sq ft, FOUR bedrooms up, an OVERSIZED attached garage on an almost 8,000 sq ft lot. The main floor features a large living room, dining room, kitchen with breakfast nook and a sunken family room with wood fireplace. The family room opens into a large backyard, surrounded by mature trees. A 2pc bathroom and mudroom for the separate SIDE entrance, completes this level. On the upper floor you’ll find the master bedroom with a large walk-in closet and ENSUITE. There are THREE MORE large bedrooms on this floor, all with ample closet space. This level is completed with two smaller bathrooms, that could easily be made into one 4pc bathroom. The FULL basement has a gorgeous, original, and timeless charm, and is a must see with its velvet wallpaper, dark paneling, and original wet bar. The attached double garage is oversized and has ample room for a WORKSHOP if desired. The home’s location by the Reservoir provides the homeowners with the ability to easily enjoy a walk or a bike ride. The Glenmore Landing Shopping Mall and Rocky View Hospital are just a few minutes by car. South Glenmore Park offers picnic areas, a spray park, and access to water sports on the reservoir. All in all, a fantastic location, and the perfect house to make it into your DREAM HOME and live in desirable BAYVIEW. Call your realtor today for a viewing!
Location
Province AB
County Calgary
Area Cal Zone S
Zoning R-C1
Direction NE
Rooms
Basement Finished, Full
Interior
Interior Features Central Vacuum, Storage, Walk-In Closet(s), Wet Bar
Heating Forced Air
Cooling None
Flooring Carpet, Linoleum
Fireplaces Number 1
Fireplaces Type Family Room, Gas Starter, Wood Burning
Appliance Dishwasher, Electric Stove, Refrigerator, Window Coverings
Laundry In Basement, Sink
Exterior
Garage Concrete Driveway, Double Garage Attached, Oversized
Garage Spaces 2.0
Garage Description Concrete Driveway, Double Garage Attached, Oversized
Fence Fenced
Community Features Park, Schools Nearby, Shopping Nearby, Walking/Bike Paths
Roof Type Asphalt Shingle
Porch Patio
Lot Frontage 60.9
Parking Type Concrete Driveway, Double Garage Attached, Oversized
Total Parking Spaces 4
Building
Lot Description Back Yard, Front Yard, Treed
Foundation Poured Concrete
Architectural Style 2 Storey
Level or Stories Two
Structure Type Metal Siding ,Stone
Others
Restrictions None Known
Tax ID 83228256
Ownership Private
Read Less Info
Want to know what your home might be worth? Contact us for a FREE valuation!

Our team is ready to help you sell your home for the highest possible price ASAP
GET MORE INFORMATION




