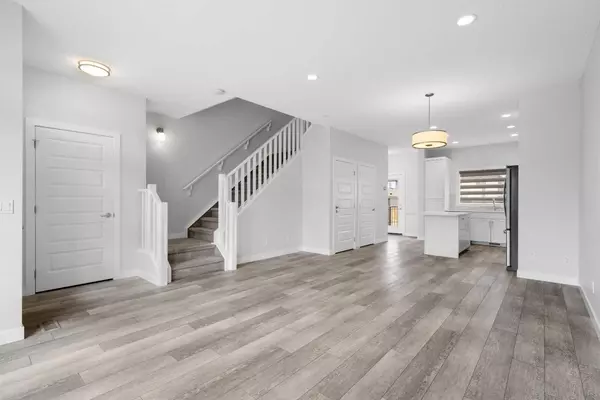For more information regarding the value of a property, please contact us for a free consultation.
Key Details
Sold Price $610,000
Property Type Single Family Home
Sub Type Semi Detached (Half Duplex)
Listing Status Sold
Purchase Type For Sale
Square Footage 1,316 sqft
Price per Sqft $463
Subdivision Saddle Ridge
MLS® Listing ID A2130008
Sold Date 05/13/24
Style 2 Storey,Side by Side
Bedrooms 5
Full Baths 3
Half Baths 1
Originating Board Calgary
Year Built 2019
Annual Tax Amount $2,707
Tax Year 2023
Lot Size 2,594 Sqft
Acres 0.06
Property Description
Welcome to your new sanctuary! Nestled in a coveted location close to amenities and the airport, this meticulously crafted home offers the perfect blend of comfort, style, and convenience.
Step inside and be greeted by the open concept main floor, adorned with luxurious LVP flooring that exudes both elegance and durability. Sunlight floods the space through large windows, creating a bright and inviting atmosphere enhanced by excellent cross ventilation for a refreshing breeze throughout the day.
The gourmet kitchen is a chef's dream, featuring sleek stainless steel appliances and ample counter space for culinary creations. Adjacent to the kitchen, you'll find a convenient powder room and a laundry area, ensuring functionality without sacrificing style.
Entertain guests or unwind with family in the spacious living room and nook, where every corner is designed with comfort and relaxation in mind.
Upstairs, retreat to the tranquility of three generously sized bedrooms, including a master suite complete with an ensuite bathroom and a walk-in closet for added convenience. The remaining two bedrooms share a beautifully appointed 3-piece bathroom, perfect for accommodating family or guests in style.
Freshly painted throughout, this home radiates modern sophistication and is ready to welcome you with open arms.
Venture downstairs to discover even more living space in the basement, complete with a convenient kitchenette, two spacious bedrooms, and a full bathroom. Ideal for housing a larger family or accommodating temporary guests with ease, this space offers endless possibilities for living and entertaining.
Additional features include 9-foot ceilings on both the main floor and basement, lawn sprinklers for easy maintenance, pot lights on the main floor and in the basement, a side entrance for added privacy, timer switches in all washrooms, and a gas line for the stove, providing the flexibility to choose between electric and gas cooking.
Step outside to the deck and enjoy outdoor living at its finest, with a convenient gas line for your grill, making al fresco dining a breeze any time of year.
Don't miss your chance to make this exceptional property your own. Schedule a showing today and experience the epitome of modern living in a superb location!
Location
Province AB
County Calgary
Area Cal Zone Ne
Zoning R-2M
Direction W
Rooms
Basement Finished, Full
Interior
Interior Features High Ceilings, Kitchen Island, Open Floorplan
Heating Forced Air, Natural Gas
Cooling None
Flooring Carpet, Vinyl Plank
Appliance Dishwasher, Dryer, Electric Range, Microwave, Microwave Hood Fan, Refrigerator, Washer
Laundry In Basement, Main Level
Exterior
Garage Alley Access, Parking Pad
Garage Description Alley Access, Parking Pad
Fence None
Community Features Playground, Shopping Nearby, Sidewalks, Street Lights
Roof Type Asphalt Shingle
Porch Deck
Lot Frontage 24.12
Parking Type Alley Access, Parking Pad
Total Parking Spaces 2
Building
Lot Description Back Lane, Lawn, Rectangular Lot
Foundation Poured Concrete
Architectural Style 2 Storey, Side by Side
Level or Stories Two
Structure Type Vinyl Siding
Others
Restrictions None Known
Tax ID 82970938
Ownership Private
Read Less Info
Want to know what your home might be worth? Contact us for a FREE valuation!

Our team is ready to help you sell your home for the highest possible price ASAP
GET MORE INFORMATION




