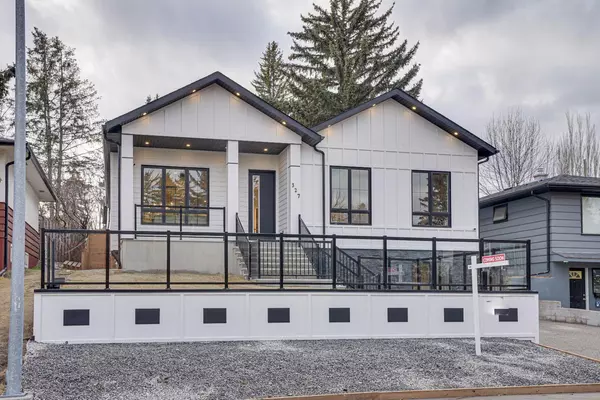For more information regarding the value of a property, please contact us for a free consultation.
Key Details
Sold Price $1,365,000
Property Type Single Family Home
Sub Type Detached
Listing Status Sold
Purchase Type For Sale
Square Footage 1,704 sqft
Price per Sqft $801
Subdivision Elboya
MLS® Listing ID A2128194
Sold Date 05/13/24
Style Bungalow
Bedrooms 4
Full Baths 4
Originating Board Calgary
Year Built 1956
Annual Tax Amount $4,541
Tax Year 2023
Lot Size 5,995 Sqft
Acres 0.14
Property Description
In the INNER CITY community of ELBOYA and within walking distance to Elboya School ,Windsor Park School,Stanley Park and within 5 minute drive to The Glencoe Club , coffee shops/shopping/restaurants at Britannia Village and Chinook Centre we offer you this brand new bungalow with 2870 square feet of luxurious living space including 4 bedroom(2 masters) 4 washrooms , office with built in desk ,10 feet main floor ceiling height , beautiful kitchen with a massive island and stainless steel KITCHENAID appliances ,mudrooms, rec room ,bar ,custom tv unit with electric fireplace, heated washroom floors, engineered hardwood flooring, stunning light fixtures, inbuilt speakers and security cameras with monitoring system, TRIPLE detached garage(ready to install EV charger)and the list goes on and on and on.This house was brought down to the foundation and new built on existing foundation including new framing, new roof along with trusses, new electrical, new plumbing, new drywalls, new insulation, new kitchen, new washrooms ,new flooring, new carpet, new hardie board exterior ,new triple detached garage , new washrooms, new kitchen, new doors and windows, new furnace and the list goes on and on and on.Come fall in love with this masterpiece. Do not forget to Check out 3D tour.
Location
Province AB
County Calgary
Area Cal Zone Cc
Zoning R-C1
Direction N
Rooms
Basement Finished, Full
Interior
Interior Features Bar, Bookcases, Breakfast Bar, Built-in Features, Chandelier, Closet Organizers, Double Vanity, High Ceilings, Jetted Tub, Kitchen Island, Low Flow Plumbing Fixtures, No Animal Home, No Smoking Home, Open Floorplan, Storage, Vinyl Windows, Walk-In Closet(s)
Heating Forced Air
Cooling None
Flooring Carpet, Ceramic Tile, Hardwood
Fireplaces Number 1
Fireplaces Type Electric
Appliance Bar Fridge, Built-In Oven, Dishwasher, Garage Control(s), Gas Cooktop, Microwave, Refrigerator, Washer/Dryer
Laundry In Basement, Laundry Room
Exterior
Garage Triple Garage Detached
Garage Spaces 3.0
Garage Description Triple Garage Detached
Fence Fenced
Community Features Park, Playground, Schools Nearby, Shopping Nearby, Sidewalks, Street Lights, Walking/Bike Paths
Roof Type Shingle
Porch Balcony(s), Deck
Lot Frontage 50.0
Parking Type Triple Garage Detached
Total Parking Spaces 6
Building
Lot Description Back Lane, Back Yard, City Lot, Front Yard, Lawn, Low Maintenance Landscape, Interior Lot, Landscaped, Level, Street Lighting, Private, Rectangular Lot, Sloped Down
Foundation Poured Concrete
Architectural Style Bungalow
Level or Stories One
Structure Type Concrete,Manufactured Floor Joist,Post & Beam,Stone
New Construction 1
Others
Restrictions None Known
Tax ID 83048699
Ownership Private
Read Less Info
Want to know what your home might be worth? Contact us for a FREE valuation!

Our team is ready to help you sell your home for the highest possible price ASAP
GET MORE INFORMATION




