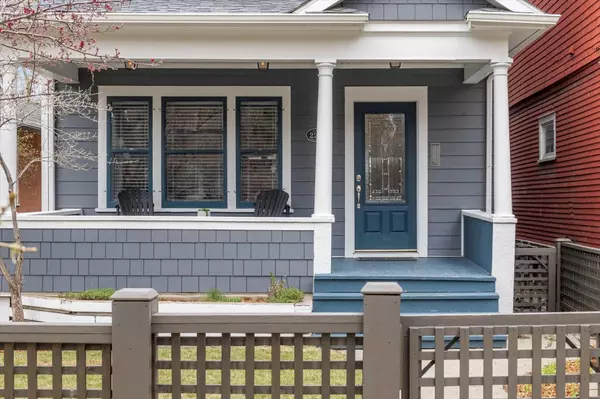For more information regarding the value of a property, please contact us for a free consultation.
Key Details
Sold Price $820,000
Property Type Single Family Home
Sub Type Detached
Listing Status Sold
Purchase Type For Sale
Square Footage 1,546 sqft
Price per Sqft $530
Subdivision Bankview
MLS® Listing ID A2130692
Sold Date 05/13/24
Style 2 and Half Storey
Bedrooms 2
Full Baths 2
Originating Board Calgary
Year Built 1912
Annual Tax Amount $2,990
Tax Year 2023
Lot Size 3,186 Sqft
Acres 0.07
Property Description
** Open House Cancelled ** Have you been on the hunt for an inner city detached home with upgrades galore and fabulous curb appeal? Well, get a load of this one. Standing the test of time since 1912, this Century Home was stripped to the studs in 2002 and given a fresh take on life that included all new electrical, plumbing, insulation, drywall, and structural improvements. Meticulous owners reimagined the space and ensured that while they kept the character and charm – the necessary modernizations were completed. Pulling up to this 2.5 storey home, take stock of the refreshed landscaping and new sod in the fenced yard. Come inside – you’ll want to see this. The living room at the front of the home is picture perfect with decorative columns at the entrance overlooking the west facing veranda – where you will certainly be sitting to enjoy some evening sun. Exploring further along the hardwood floors that were just refinished (’24), arrive in the hearth of the main floor – the formal dining room. Prepare to be the go-to holiday host, as this room screams DINNER PARTY with its large windows, build in hutch and mantle. Overlooking the low maintenance yard, the kitchen has timeless shaker cabinets, exposed brick, gas range and tons of storage - 2 pantries and built in statement coffee/wine bar. Access to the back yard from here takes you into a world away from the hustle of DT. Mature trees, recently refinished deck, planter boxes and a stone patio. Did I mention the 24x24 garage built in 2014? You will also find a separate entrance to the unfinished basement, that was dug down to have full height ceiling, and a new cement floor was poured when the garage was completed. Alright, back inside – we head up the gorgeous stairs and aim right for the exceptional primary suite with vaulted ceilings, feature art wall, 4 closets and built in dressers. The attached ensuite has plentiful storage, heated floors and a shower that is big enough for a crowd but exclusive enough for 1 or 2. The second bedroom on this level also makes a neat office, with exposed brick as the backstop for built in shelving and character doors. This is also the gateway to your loft area that can be a myriad of purpose designed spaces. TV room, home office, coolest teenager bedroom, gym – options galore, and all under a roof that was replaced in 2018. Back on the top floor, the second bathroom has the clawfoot tub of your dreams. The hardwood runs throughout this level as well, and you’ll find a true laundry room with storage and sink, plus a separate linen closet. To top it off, this home underwent an exterior renovation in 2023 with 40+ year hardie board. I’ve had some fun describing this rad home, but you really have to see it yourself. So call your trusted agent and get in before She Gon’.
Location
Province AB
County Calgary
Area Cal Zone Cc
Zoning R-C2
Direction E
Rooms
Basement Separate/Exterior Entry, Full, Unfinished, Walk-Up To Grade
Interior
Interior Features Bookcases, Built-in Features, Double Vanity, Pantry, Recessed Lighting, Separate Entrance, Skylight(s), Soaking Tub
Heating Forced Air, Natural Gas
Cooling None
Flooring Carpet, Ceramic Tile, Hardwood
Fireplaces Number 1
Fireplaces Type Decorative, Dining Room, None
Appliance Dishwasher, Dryer, Electric Range, Garage Control(s), Garburator, Microwave, Range Hood, Refrigerator, Washer, Window Coverings
Laundry Laundry Room, Sink, Upper Level
Exterior
Garage Alley Access, Double Garage Detached, Enclosed, Garage Faces Rear, Side By Side
Garage Spaces 2.0
Garage Description Alley Access, Double Garage Detached, Enclosed, Garage Faces Rear, Side By Side
Fence Cross Fenced
Community Features Park, Playground, Pool, Schools Nearby, Shopping Nearby, Sidewalks
Roof Type Asphalt
Porch Deck, Front Porch, Porch
Lot Frontage 25.0
Parking Type Alley Access, Double Garage Detached, Enclosed, Garage Faces Rear, Side By Side
Exposure E
Total Parking Spaces 2
Building
Lot Description Back Lane, Back Yard, City Lot, Front Yard, Interior Lot, Rectangular Lot
Foundation Poured Concrete
Architectural Style 2 and Half Storey
Level or Stories 2 and Half Storey
Structure Type Composite Siding,Wood Frame
Others
Restrictions See Remarks
Tax ID 83247420
Ownership Private
Read Less Info
Want to know what your home might be worth? Contact us for a FREE valuation!

Our team is ready to help you sell your home for the highest possible price ASAP
GET MORE INFORMATION




