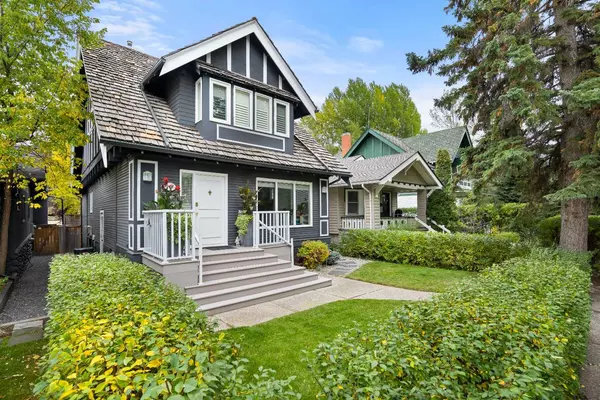For more information regarding the value of a property, please contact us for a free consultation.
Key Details
Sold Price $1,450,000
Property Type Single Family Home
Sub Type Detached
Listing Status Sold
Purchase Type For Sale
Square Footage 1,803 sqft
Price per Sqft $804
Subdivision Elbow Park
MLS® Listing ID A2116194
Sold Date 05/10/24
Style 2 Storey
Bedrooms 4
Full Baths 3
Half Baths 1
Originating Board Calgary
Year Built 1912
Annual Tax Amount $4,452
Tax Year 2023
Lot Size 3,562 Sqft
Acres 0.08
Property Description
Welcome to 114 Garden Crescent. This beautiful home is nestled on the most sought
after private cul-du-sac in the community of Elbow Park. Steps away from the river
path, parks, schools, retail, restaurants and The Glencoe Club, this location can not be
beat. This home was fully renovated in 2012 with a WOLF gas stove, a SUBZERO built-
in fridge with double freezer drawer, built in wine fridge and hardwood flooring
throughout the main floor. New windows with custom window coverings for almost all
windows in were completed in 2019. The heart of the spacious living room is a lovely
wood burning fire place. The main floor also hosts an open dining room area and a
powder room. The main floor is completed by an additional room that can be used as an
office or entertaining space and is surrounded by oversized windows providing an
amazing view of the unique and beautiful garden situated in the middle of the cul-du-
sac. The upper floor contains a large primary bedroom complete with a 3-piece ensuite,
an oversized steam shower and walk in closet. There is additional storage under the
large oversized window seating area, which provides a stunning view of the
neighborhood. Two more bedrooms, equipped with blackout blinds and another full
bathroom complete this space. The basement was fully redone in 2017 with added wet
bar, bar fridge, washer, dryer as well as another bedroom and three piece bathroom.
The low maintenance back yard with mature landscaping provides privacy and perfect
for nights of entertaining on the large deck, complete with a Caspian hot tub. This home
is move in ready with ample storage in the attic which also had the insulation upgraded
in 2019, full exterior paint in 2021 and a double detached garage with Swisstrax
flooring, and air conditioning installed in 2017.
Location
Province AB
County Calgary
Area Cal Zone Cc
Zoning R-C1
Direction S
Rooms
Basement Finished, Full
Interior
Interior Features Bar, Built-in Features, Kitchen Island, No Smoking Home, Recessed Lighting, Walk-In Closet(s)
Heating Fireplace(s), Forced Air, Natural Gas
Cooling Central Air
Flooring Carpet, Hardwood, Tile
Fireplaces Number 1
Fireplaces Type Wood Burning
Appliance Bar Fridge, Central Air Conditioner, Dishwasher, Dryer, Microwave, Range Hood, Refrigerator, Stove(s), Washer, Window Coverings
Laundry In Basement
Exterior
Garage Double Garage Detached
Garage Spaces 2.0
Garage Description Double Garage Detached
Fence Fenced
Community Features Park, Playground, Schools Nearby, Shopping Nearby, Sidewalks, Tennis Court(s), Walking/Bike Paths
Roof Type Cedar Shake
Porch Deck, Front Porch
Lot Frontage 33.47
Parking Type Double Garage Detached
Total Parking Spaces 2
Building
Lot Description Back Lane, City Lot, Cul-De-Sac
Foundation Poured Concrete
Architectural Style 2 Storey
Level or Stories Two
Structure Type Wood Frame,Wood Siding
Others
Restrictions None Known
Tax ID 83010189
Ownership Private
Read Less Info
Want to know what your home might be worth? Contact us for a FREE valuation!

Our team is ready to help you sell your home for the highest possible price ASAP
GET MORE INFORMATION




