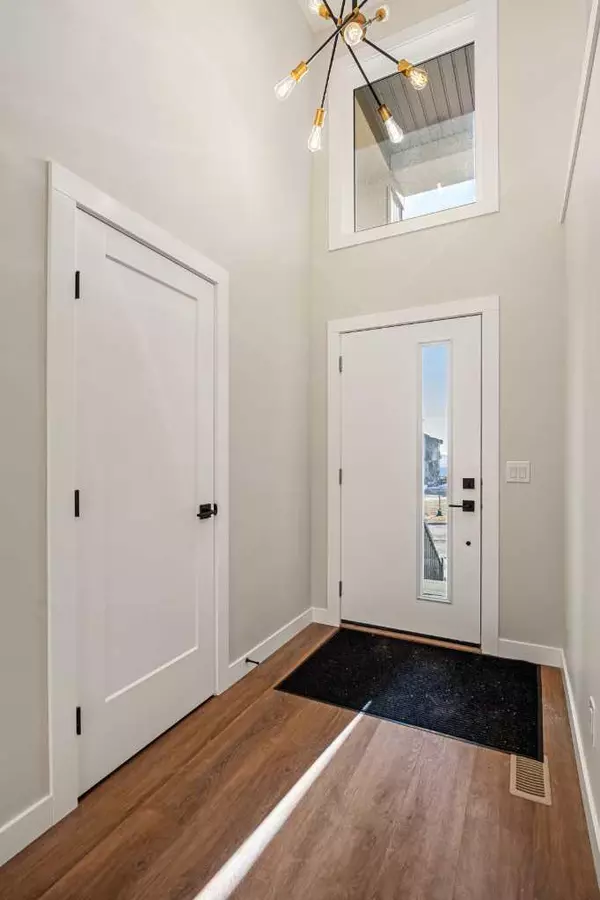For more information regarding the value of a property, please contact us for a free consultation.
Key Details
Sold Price $724,900
Property Type Single Family Home
Sub Type Detached
Listing Status Sold
Purchase Type For Sale
Square Footage 2,175 sqft
Price per Sqft $333
Subdivision River Song
MLS® Listing ID A2115677
Sold Date 05/10/24
Style 2 Storey
Bedrooms 3
Full Baths 2
Half Baths 1
Originating Board Calgary
Year Built 2023
Tax Year 2023
Lot Size 0.964 Acres
Acres 0.96
Property Description
Welcome to your dream home in Precedence, Cochrane! Nestled in the heart of a vibrant community, this rare gem offering a distinctive 2 car drive under garage design, offering unparalleled space and style in this unique reverse walkout home. Step inside to discover a modern oasis where luxury meets functionality. Indulge in the convenience of built-in appliances adorning the sleek kitchen, complemented by exquisite quartz counters throughout, perfect for culinary adventures and entertaining guests in style. The modern iron spindle railing and black and bronze lighting package pulls the design together. Step into the inviting great room, where a floor-to-ceiling gas fireplace finished with sophisticated black brick cladding becomes the focal point, exuding rustic elegance and warmth. Head upstairs to find 3 spacious bedrooms. The primary suite includes an ensuite featuring custom tile work and a glass shower, creating a spa-like retreat where relaxation reigns supreme. Every detail has been meticulously crafted to elevate your living experience, from the thoughtful design to the impeccable finishes. Outside, embrace the serene surroundings of Precedence, Cochrane, where nature meets modern living. Whether it's enjoying a morning coffee on the deck or exploring the nearby parks and trails, this is the place where memories are made.Don't miss your chance to own this exceptional property, where luxury, comfort, and sophistication converge. Schedule your private viewing today and make this stunning residence your own. Welcome home to luxury living at its finest.
Location
Province AB
County Rocky View County
Zoning R1
Direction E
Rooms
Basement Full, Unfinished
Interior
Interior Features Built-in Features, High Ceilings, Kitchen Island, Open Floorplan, Pantry, Quartz Counters, Walk-In Closet(s)
Heating Forced Air
Cooling None
Flooring Carpet, Tile, Vinyl Plank
Fireplaces Number 1
Fireplaces Type Gas
Appliance Built-In Oven, Dishwasher, Electric Cooktop, Range Hood, Refrigerator, Washer/Dryer
Laundry Upper Level
Exterior
Garage Double Garage Attached, Front Drive
Garage Spaces 2.0
Garage Description Double Garage Attached, Front Drive
Fence None
Community Features Park, Playground, Schools Nearby, Shopping Nearby, Sidewalks, Street Lights, Walking/Bike Paths
Roof Type Asphalt Shingle
Porch Deck
Lot Frontage 34.0
Parking Type Double Garage Attached, Front Drive
Total Parking Spaces 4
Building
Lot Description See Remarks
Foundation Poured Concrete
Architectural Style 2 Storey
Level or Stories Two
Structure Type Stone,Vinyl Siding
New Construction 1
Others
Restrictions None Known
Tax ID 65182540
Ownership Private
Read Less Info
Want to know what your home might be worth? Contact us for a FREE valuation!

Our team is ready to help you sell your home for the highest possible price ASAP
GET MORE INFORMATION




