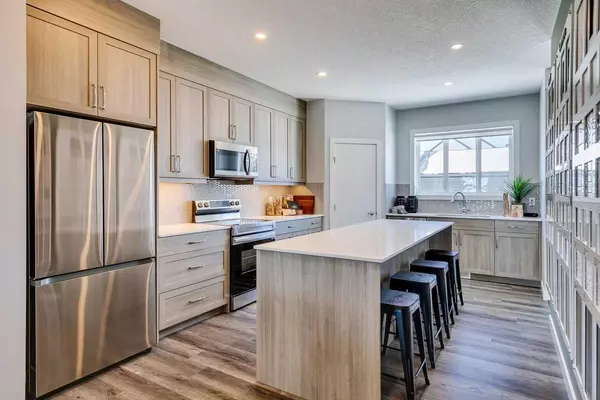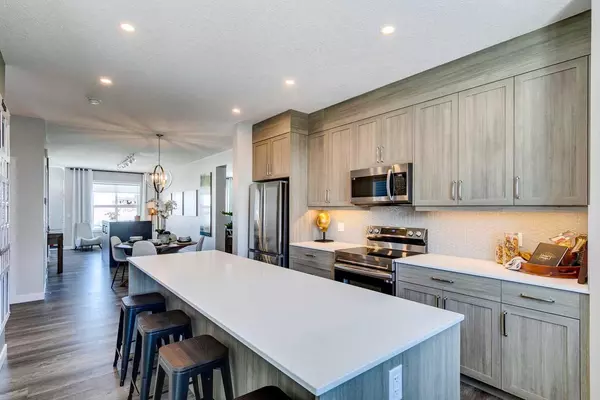For more information regarding the value of a property, please contact us for a free consultation.
Key Details
Sold Price $702,500
Property Type Single Family Home
Sub Type Semi Detached (Half Duplex)
Listing Status Sold
Purchase Type For Sale
Square Footage 1,624 sqft
Price per Sqft $432
Subdivision Homestead
MLS® Listing ID A2124064
Sold Date 05/10/24
Style 2 Storey,Side by Side
Bedrooms 5
Full Baths 3
Half Baths 1
Originating Board Calgary
Year Built 2023
Annual Tax Amount $3,616
Tax Year 2024
Lot Size 2,309 Sqft
Acres 0.05
Property Description
Welcome to the Abbey 17' showhome by Partners! Featuring a legal 2-bedroom secondary suite and situated across from a park, this stunning property offers the ultimate in convenient living. Step inside to discover a bright and open main floor, featuring a spacious living room, versatile dining area, and a chef's kitchen equipped with a large island, cabinets to the ceiling and two convenient pantries for plenty of storage. Upstairs, the primary bedroom boasts a walk-in closet and a luxurious 4-piece ensuite including double vanities as well as two additional spacious bedrooms, a full bathroom, and a laundry room. A separate side entrance leads to a versatile 2-bedroom suite, perfect for rental income or extended family living. With its own kitchen, living, dining area, and laundry facilities, this suite offers privacy and independence. Outside, a double detached garage is accessible through the back lane and a meticulously designed exterior enhances curb appeal and functionality. Don't miss out on the chance to make the Abbey 17' showhome your own – schedule a viewing today and experience showhome living at its finest!
Location
Province AB
County Calgary
Area Cal Zone Ne
Zoning R-GM
Direction E
Rooms
Basement Full, Suite
Interior
Interior Features Double Vanity, Kitchen Island, No Animal Home, No Smoking Home, Open Floorplan, Pantry, Quartz Counters, Separate Entrance, Storage, Tankless Hot Water, Vinyl Windows, Walk-In Closet(s)
Heating High Efficiency, Forced Air
Cooling Central Air
Flooring Carpet, Laminate, Tile
Appliance Central Air Conditioner, Dishwasher, Garage Control(s), Microwave Hood Fan, Oven, Range, Refrigerator, Tankless Water Heater, Washer/Dryer, Washer/Dryer Stacked, Window Coverings
Laundry In Unit
Exterior
Garage Double Garage Detached
Garage Spaces 2.0
Garage Description Double Garage Detached
Fence None
Community Features Park, Playground, Shopping Nearby, Sidewalks
Roof Type Asphalt Shingle
Porch Porch
Lot Frontage 21.0
Parking Type Double Garage Detached
Total Parking Spaces 2
Building
Lot Description Back Lane, Rectangular Lot
Foundation Poured Concrete
Architectural Style 2 Storey, Side by Side
Level or Stories Two
Structure Type Concrete,Vinyl Siding,Wood Frame
New Construction 1
Others
Restrictions Architectural Guidelines
Tax ID 83166369
Ownership Private
Read Less Info
Want to know what your home might be worth? Contact us for a FREE valuation!

Our team is ready to help you sell your home for the highest possible price ASAP
GET MORE INFORMATION




