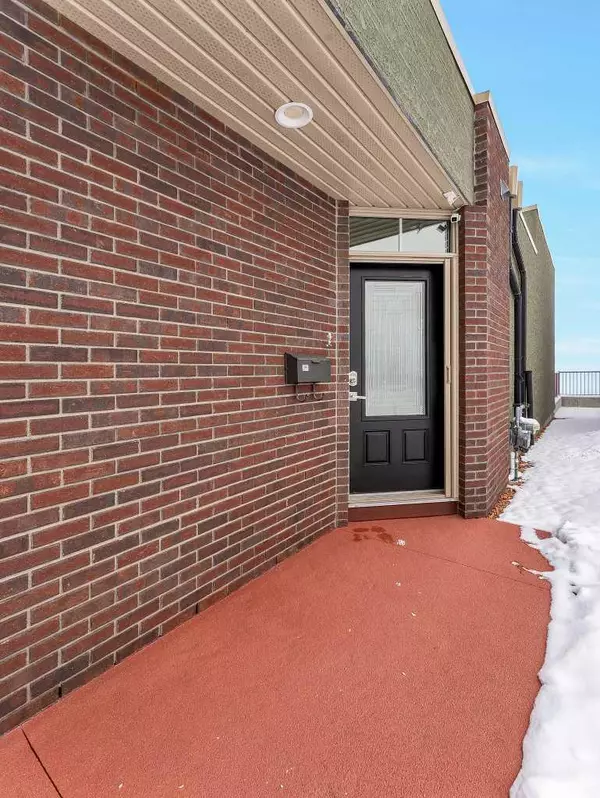For more information regarding the value of a property, please contact us for a free consultation.
Key Details
Sold Price $700,000
Property Type Single Family Home
Sub Type Semi Detached (Half Duplex)
Listing Status Sold
Purchase Type For Sale
Square Footage 1,287 sqft
Price per Sqft $543
Subdivision Northeast Crescent Heights
MLS® Listing ID A2106140
Sold Date 05/07/24
Style Bungalow,Side by Side
Bedrooms 2
Full Baths 2
Half Baths 1
Condo Fees $376
Originating Board Medicine Hat
Year Built 2016
Annual Tax Amount $5,286
Tax Year 2023
Lot Size 4,682 Sqft
Acres 0.11
Property Description
EXECUTIVE HIGH END CONDO WITH STUNNING VIEWS OF THE RIVER VALLEY! This walk out bungalow has been finished to the absolute highest quality, creating a truly luxurious, low maintenance lifestyle! Huge windows, flood the entire South facing wall with light, creating a scenic backdrop for this stunning home. There is a spacious Bedroom on the main floor with Ensuite, a washroom, and a large open living, dining, cooking space. This dream kitchen has many custom features such as the beverage cooler drawers in the bar area, professional appliances, a corner pantry, stone counter tops, island seating, and a dining area! The living room is bold but cozy, incorporating warm finishes with tall ceilings, feature wall with fire place and built in shelves, and of course did I mention THAT VIEW? Downstairs has a well designed wet bar/coffee area, with a family/workout room and a large master with dream walk in closet and 5 piece Ensuite! The quality fixtures and finishes isn't just skin deep though, this home has under slab heated floors in the basement and garage, tankless hot water, high efficiency appliances, and a low maintenance exterior and landscaping! The outside areas impress as much as the inside, with a glass rail balcony with gas line for BBQ, and a walk out patio on the lower level with a gazebo and partly covered area. The attached garage has a double stainless steel sink, coated floors, heat, and storage. Call to book a viewing of this stylish home, today!
Location
Province AB
County Medicine Hat
Zoning R-MD
Direction S
Rooms
Basement Finished, Full, Walk-Out To Grade
Interior
Interior Features Bar, Bidet, Bookcases, Breakfast Bar, Built-in Features, Ceiling Fan(s), Central Vacuum, Closet Organizers, Double Vanity, Granite Counters, High Ceilings, Jetted Tub, No Animal Home, No Smoking Home, Open Floorplan, Pantry, Primary Downstairs, Storage, Tankless Hot Water, Vinyl Windows, Walk-In Closet(s), Wet Bar, Wood Counters
Heating Forced Air, Geothermal, Natural Gas
Cooling Central Air
Flooring Linoleum, Vinyl Plank
Fireplaces Number 1
Fireplaces Type Electric, Living Room
Appliance Bar Fridge, Central Air Conditioner, Dishwasher, Garage Control(s), Gas Range, Microwave, Range Hood, Tankless Water Heater, Washer/Dryer, Water Softener, Window Coverings
Laundry In Basement, Laundry Room
Exterior
Garage Double Garage Attached
Garage Spaces 2.0
Garage Description Double Garage Attached
Fence None
Community Features Shopping Nearby, Sidewalks, Street Lights, Walking/Bike Paths
Amenities Available Snow Removal
Roof Type Flat Torch Membrane
Porch Patio
Lot Frontage 45.87
Parking Type Double Garage Attached
Exposure S
Total Parking Spaces 2
Building
Lot Description Backs on to Park/Green Space, Gazebo, Low Maintenance Landscape, No Neighbours Behind, Landscaped, Views
Foundation ICF Block
Architectural Style Bungalow, Side by Side
Level or Stories One
Structure Type Brick,ICFs (Insulated Concrete Forms),Manufactured Floor Joist,Stucco,Wood Frame
Others
HOA Fee Include Common Area Maintenance,Insurance,Maintenance Grounds,Reserve Fund Contributions,Snow Removal
Restrictions Adult Living,Pet Restrictions or Board approval Required
Tax ID 83497887
Ownership Private
Pets Description Restrictions, Yes
Read Less Info
Want to know what your home might be worth? Contact us for a FREE valuation!

Our team is ready to help you sell your home for the highest possible price ASAP
GET MORE INFORMATION




